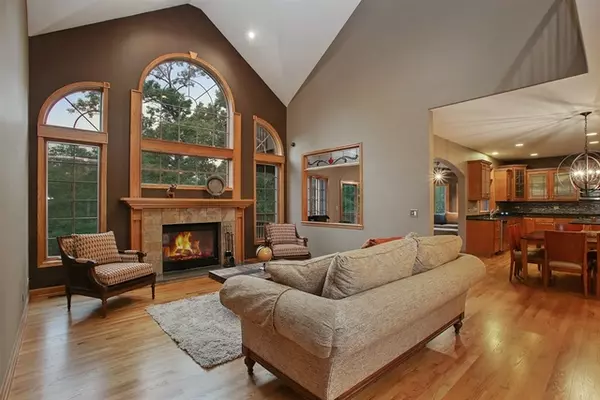For more information regarding the value of a property, please contact us for a free consultation.
280 N Forest Drive Addison, IL 60101
Want to know what your home might be worth? Contact us for a FREE valuation!

Our team is ready to help you sell your home for the highest possible price ASAP
Key Details
Sold Price $600,000
Property Type Single Family Home
Sub Type Detached Single
Listing Status Sold
Purchase Type For Sale
Square Footage 5,600 sqft
Price per Sqft $107
Subdivision Oak Forest Estates
MLS Listing ID 10460171
Sold Date 03/11/20
Bedrooms 4
Full Baths 3
Half Baths 1
HOA Fees $25/ann
Year Built 2004
Annual Tax Amount $13,655
Tax Year 2018
Lot Size 0.295 Acres
Lot Dimensions 109 X 165
Property Description
REDUCED PRICED TO SELL...Exquisite Oak Forest Estate boasts 5,600 total sq. ft. Original owners of the builder's model. Gourmet kitchen featuring colored accent lighting under maple cabinetry. Stainless steel appliances. Oak floors throughout main level. Natural light cascades in through the 2-story grand foyer and family room. Sunroom leads to a spacious deck and yard. The sprawling walk-out lower level was designed by the owners with full service wet bar, bonus room, full bathroom with unique feature (must see). The 2nd level features master bedroom with separate seating area, walk-out private deck, en suite with spa tub and walk-in closet with custom built organizer. Additionally, the 2nd bedroom also features a custom closet organizer. Underground sprinkler system, security cameras, custom plantation shutters, surround sound, natural gas whole house generator, 3-car garage and paver brick driveway are just some of the amenities...This estate is truly stunning!
Location
State IL
County Du Page
Community Curbs, Street Lights, Street Paved
Rooms
Basement Full, Walkout
Interior
Interior Features Vaulted/Cathedral Ceilings, Bar-Wet, Hardwood Floors, First Floor Laundry
Heating Natural Gas, Zoned
Cooling Central Air
Fireplaces Number 2
Fireplaces Type Gas Log, Heatilator
Fireplace Y
Appliance Range, Microwave, Dishwasher, Refrigerator, Washer, Dryer, Disposal
Exterior
Exterior Feature Deck, Patio
Garage Attached
Garage Spaces 3.0
Waterfront false
View Y/N true
Roof Type Asphalt
Parking Type Driveway
Building
Lot Description Cul-De-Sac
Story 2 Stories
Foundation Concrete Perimeter
Sewer Public Sewer
Water Public
New Construction false
Schools
School District 4, 4, 88
Others
HOA Fee Include Other
Ownership Fee Simple
Special Listing Condition None
Read Less
© 2024 Listings courtesy of MRED as distributed by MLS GRID. All Rights Reserved.
Bought with Susan Giambrone • GMC Realty LTD
GET MORE INFORMATION




