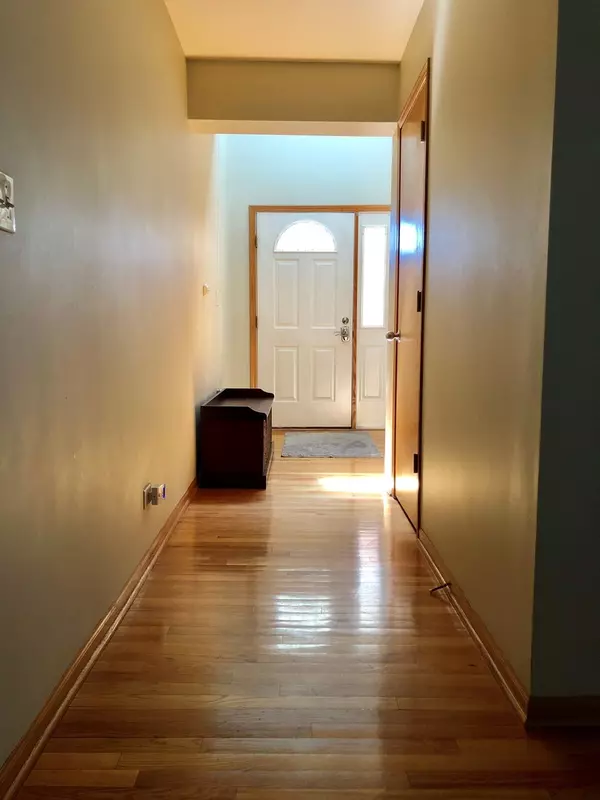For more information regarding the value of a property, please contact us for a free consultation.
7932 W 105th Street Palos Hills, IL 60465
Want to know what your home might be worth? Contact us for a FREE valuation!

Our team is ready to help you sell your home for the highest possible price ASAP
Key Details
Sold Price $237,500
Property Type Townhouse
Sub Type T3-Townhouse 3+ Stories
Listing Status Sold
Purchase Type For Sale
Square Footage 1,651 sqft
Price per Sqft $143
MLS Listing ID 10458001
Sold Date 02/13/20
Bedrooms 3
Full Baths 2
Half Baths 1
HOA Fees $63/mo
Year Built 2000
Annual Tax Amount $6,866
Tax Year 2017
Lot Dimensions 91X102
Property Description
MOTIVATED SELLER - BRING YOUR OFFER...Roomy 3 Story End Unit Townhome w/3 Bedrooms, 2.5 Baths and 2 Car Garage, Plus Finished Basement and Extra Large 9000 Square Foot Lot! (see survey pic) ***UPDATES INCLUDE - NEW ROOF, A/C, H20 HEATER, LIGHT FIXTURES, HARDWARE, SECURITY SCREEN DOOR, EXTENDED PRIVATE DRIVEWAY, BACKSPLASH, COUNTER TOPS, FRIDGE, DISHWASHER*** Kitchen w/full Stainless appliances - 3 large bedrooms (2 w/vaulted ceilings) w/walk-in closets - Open floorplan with hardwood flooring on 1st floor and stairway to 3rd level - LR flows into DR with Sliding doors to large recently painted deck overlooking large side yard - Master bath w/jacuzzi tub and separate shower - Low assessment - SPREAD OUT INSIDE AND OUT!
Location
State IL
County Cook
Rooms
Basement Full
Interior
Interior Features Vaulted/Cathedral Ceilings, Skylight(s), Hardwood Floors, Laundry Hook-Up in Unit, Walk-In Closet(s)
Heating Natural Gas
Cooling Central Air
Fireplaces Number 1
Fireplace Y
Appliance Range, Microwave, Dishwasher, Refrigerator, Washer, Dryer
Exterior
Garage Attached
Garage Spaces 2.0
Waterfront false
View Y/N true
Roof Type Asphalt
Parking Type Driveway
Building
Lot Description Corner Lot
Sewer Public Sewer
Water Lake Michigan
New Construction false
Schools
Elementary Schools Sorrick Elementary School
Middle Schools H H Conrady Junior High School
High Schools Amos Alonzo Stagg High School
School District 117, 117, 230
Others
Pets Allowed Cats OK, Dogs OK
HOA Fee Include Insurance,Lawn Care,Scavenger
Ownership Fee Simple w/ HO Assn.
Special Listing Condition None
Read Less
© 2024 Listings courtesy of MRED as distributed by MLS GRID. All Rights Reserved.
Bought with Jenny Loo • United Real Estate - Chicago
GET MORE INFORMATION




