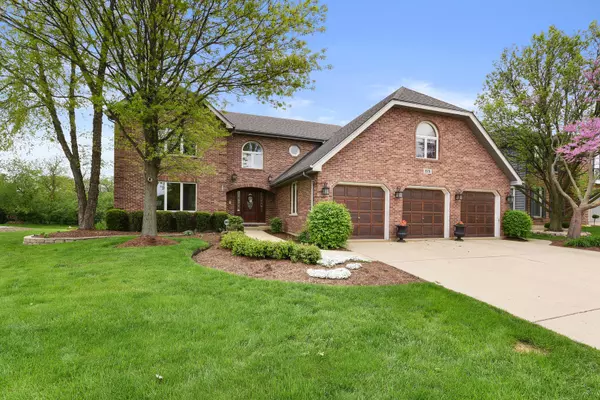For more information regarding the value of a property, please contact us for a free consultation.
670 Red Maple Lane Roselle, IL 60172
Want to know what your home might be worth? Contact us for a FREE valuation!

Our team is ready to help you sell your home for the highest possible price ASAP
Key Details
Sold Price $728,500
Property Type Single Family Home
Sub Type Detached Single
Listing Status Sold
Purchase Type For Sale
Square Footage 4,400 sqft
Price per Sqft $165
Subdivision Rosedale
MLS Listing ID 10470250
Sold Date 10/18/19
Bedrooms 6
Full Baths 4
Year Built 1990
Annual Tax Amount $14,902
Tax Year 2017
Lot Size 0.592 Acres
Lot Dimensions 71X262X148X230
Property Description
One of Roselle's finest! Incredible 4300 sq.ft of luxury living space with an additional 2000 sq.ft of finished basement.Home features a total of 6 bedrooms/4 baths.Gourmet kitchen with top of the line appliances, island, custom cabinets and granite countertops.Eat-in kitchen opens to the huge deck w/views of the largest lot in the subdivision.Newly finished hdwd throughout the 1st flr. Family room w/fireplace, dining room and living room.Crown molding and freshly painted. Bedroom(office)and remodeled bath on the 1st floor. Mudroom off 3-car garage. 2nd floor features 5 bedrooms. Master suite with balcony overlooking the yard.Master bath w/separate tub/shower and heated floors.Walk-in closet.Upstairs laundry and updated full bath.Finished walk-out basement featuring a wet bar/theater room/exercise room/full bath w/steam shower and lounge area w/fireplace.Walk out to the brick patio and 2-tier composite deck. Roof 2015/Furnace & AC 2016/HWH 2017. A dream home come true, your dream home!
Location
State IL
County Du Page
Community Sidewalks, Street Lights, Street Paved
Rooms
Basement Full, Walkout
Interior
Interior Features Skylight(s), Bar-Wet, Hardwood Floors, Heated Floors, First Floor Bedroom, Second Floor Laundry
Heating Natural Gas, Forced Air
Cooling Central Air
Fireplaces Number 2
Fireplaces Type Gas Log
Fireplace Y
Appliance Range, Microwave, Dishwasher, High End Refrigerator, Washer, Dryer, Disposal, Stainless Steel Appliance(s), Wine Refrigerator, Range Hood
Exterior
Exterior Feature Balcony, Deck, Patio, Brick Paver Patio, Storms/Screens
Garage Attached
Garage Spaces 3.0
Waterfront false
View Y/N true
Roof Type Asphalt
Building
Lot Description Irregular Lot, Landscaped
Story 2 Stories
Foundation Concrete Perimeter
Sewer Public Sewer
Water Lake Michigan
New Construction false
Schools
Elementary Schools Erickson Elementary School
Middle Schools Westfield Middle School
High Schools Lake Park High School
School District 13, 13, 108
Others
HOA Fee Include None
Ownership Fee Simple
Special Listing Condition None
Read Less
© 2024 Listings courtesy of MRED as distributed by MLS GRID. All Rights Reserved.
Bought with Amie Cargola • Berkshire Hathaway HomeServices American Heritage
GET MORE INFORMATION




