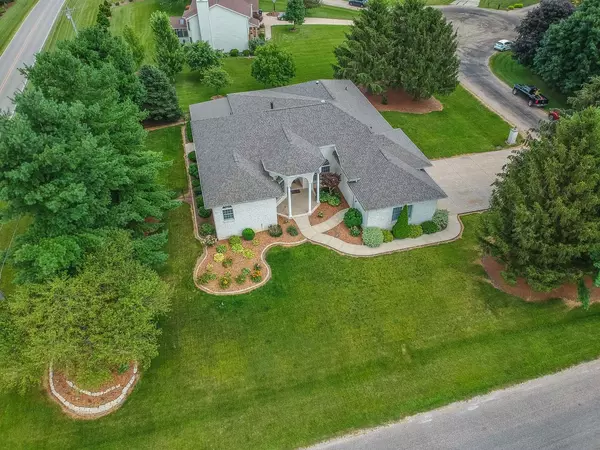For more information regarding the value of a property, please contact us for a free consultation.
15914 Quail Hollow Court Bloomington, IL 61705
Want to know what your home might be worth? Contact us for a FREE valuation!

Our team is ready to help you sell your home for the highest possible price ASAP
Key Details
Sold Price $330,000
Property Type Single Family Home
Sub Type Detached Single
Listing Status Sold
Purchase Type For Sale
Square Footage 3,300 sqft
Price per Sqft $100
Subdivision Crestwicke
MLS Listing ID 10454347
Sold Date 01/15/20
Style Ranch
Bedrooms 5
Full Baths 3
Half Baths 1
Year Built 1997
Annual Tax Amount $7,934
Tax Year 2018
Lot Size 0.520 Acres
Lot Dimensions 150X153X150X150
Property Description
This is truly one of a kind, well built all brick Ranch with a very open floor plan that allows interchangeable room functionality. The 5 bedroom arrangement and 3.5 Baths will allow extended family privacy. House features include eleven foot ceilings, crown molding, arched doorways, see thru Fireplace, Ceramic tile throughout, plenty of closet space, and the list goes on. Numerous updates over the past 5 years to include a Whole House Power Generator. Brand new Sump Pump, Very nicely landscaped lawn includes a newer patio with fire pit, gas grill and a partially fenced yard for the kids and pets. It has a Florida feel that you will appreciate. Move in ready and maintenance free living.
Location
State IL
County Mc Lean
Community Clubhouse, Pool, Tennis Courts, Street Paved
Rooms
Basement Full
Interior
Interior Features Bar-Wet, First Floor Bedroom, In-Law Arrangement, First Floor Laundry, First Floor Full Bath, Walk-In Closet(s)
Heating Natural Gas, Forced Air
Cooling Central Air
Fireplaces Number 1
Fireplaces Type Double Sided, Attached Fireplace Doors/Screen, Gas Log
Fireplace Y
Appliance Range, Microwave, Dishwasher, Refrigerator, Disposal
Exterior
Exterior Feature Patio, Porch, Outdoor Grill, Fire Pit
Garage Attached
Garage Spaces 3.0
Waterfront false
View Y/N true
Roof Type Asphalt
Building
Lot Description Corner Lot, Cul-De-Sac, Fenced Yard, Landscaped, Mature Trees
Story 1 Story
Foundation Concrete Perimeter
Sewer Septic-Private
Water Public
New Construction false
Schools
Elementary Schools Cedar Ridge Elementary
Middle Schools Evans Jr High
High Schools Normal Community West High Schoo
School District 5, 5, 5
Others
HOA Fee Include None
Ownership Fee Simple
Special Listing Condition None
Read Less
© 2024 Listings courtesy of MRED as distributed by MLS GRID. All Rights Reserved.
Bought with Amanda Wycoff • Berkshire Hathaway Snyder Real Estate
GET MORE INFORMATION




