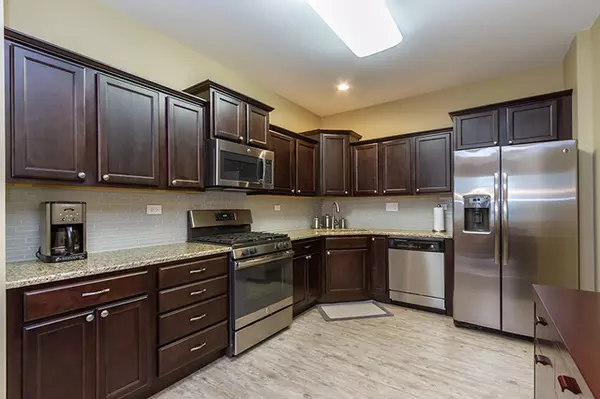For more information regarding the value of a property, please contact us for a free consultation.
712 Anchorage Court Pingree Grove, IL 60140
Want to know what your home might be worth? Contact us for a FREE valuation!

Our team is ready to help you sell your home for the highest possible price ASAP
Key Details
Sold Price $179,900
Property Type Townhouse
Sub Type Townhouse-2 Story
Listing Status Sold
Purchase Type For Sale
Square Footage 1,767 sqft
Price per Sqft $101
Subdivision Cambridge Lakes
MLS Listing ID 10477101
Sold Date 08/29/19
Bedrooms 3
Full Baths 2
Half Baths 1
HOA Fees $295/mo
Year Built 2017
Annual Tax Amount $5,032
Tax Year 2018
Lot Dimensions 30 X 60
Property Description
Shows Better than a Model! This fully upgraded Carlyle Townhome with 3 bedrooms + Huge loft! Kitchen includes 42" cabinetry with crown molding, granite countertops, glass backsplash, stainless steel appliances, and pantry! Features include fresh, neutral paint, white trim and 6-panel doors, 2-story foyer, 2nd floor laundry, and ideal location at the end of the court! Living room offers custom shades & opens to dining area~perfect for entertaining! Stunning Loft adds Tons of living space & features custom, reclaimed wood wall! Large master suite boasts walk-in closet and master bath with linen closet & 5 ft walk-in shower. 2 additional spacious bedrooms and remodeled hall bath! Association includes Clubhouse with pool and workout room, bike trails, and ponds! Don't Miss Out!
Location
State IL
County Kane
Rooms
Basement None
Interior
Interior Features Wood Laminate Floors, Second Floor Laundry, Laundry Hook-Up in Unit, Storage, Walk-In Closet(s)
Heating Natural Gas, Forced Air
Cooling Central Air
Fireplace Y
Appliance Range, Microwave, Dishwasher, Refrigerator, Washer, Dryer, Disposal, Stainless Steel Appliance(s)
Exterior
Exterior Feature Patio, Storms/Screens
Garage Attached
Garage Spaces 2.0
Community Features Exercise Room, Park, Party Room, Pool
Waterfront false
View Y/N true
Roof Type Asphalt
Building
Lot Description Landscaped
Foundation Concrete Perimeter
Sewer Public Sewer
Water Public
New Construction false
Schools
Elementary Schools Gary Wright Elementary School
Middle Schools Hampshire High School
High Schools Hampshire High School
School District 300, 300, 300
Others
Pets Allowed Cats OK, Dogs OK
HOA Fee Include Insurance,Clubhouse,Exercise Facilities,Pool,Exterior Maintenance,Lawn Care,Snow Removal
Ownership Fee Simple w/ HO Assn.
Special Listing Condition Home Warranty
Read Less
© 2024 Listings courtesy of MRED as distributed by MLS GRID. All Rights Reserved.
Bought with Mark Minorczyk • Keller Williams Chicago-O'Hare
GET MORE INFORMATION




