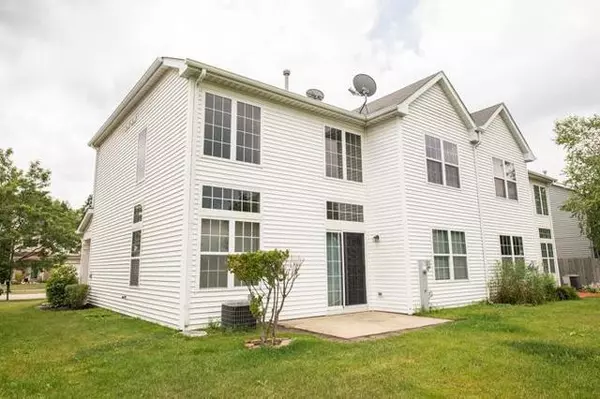For more information regarding the value of a property, please contact us for a free consultation.
12952 W Wakefield Drive Beach Park, IL 60083
Want to know what your home might be worth? Contact us for a FREE valuation!

Our team is ready to help you sell your home for the highest possible price ASAP
Key Details
Sold Price $160,000
Property Type Condo
Sub Type 1/2 Duplex
Listing Status Sold
Purchase Type For Sale
Square Footage 1,632 sqft
Price per Sqft $98
MLS Listing ID 10486538
Sold Date 09/27/19
Bedrooms 3
Full Baths 2
Half Baths 1
HOA Fees $14/ann
Year Built 2004
Annual Tax Amount $5,313
Tax Year 2018
Lot Dimensions 39 X 100
Property Description
Sharp unit, 1/2 duplex, all freshly redone with new carpet, refinished hardwood in foyer entry, kitchen and powder room, and freshly painted throughout! This unit has a good floor plan with 2 story living room and impressive views of the superior location - backs to open fields - gorgeous! Formal dining room for family and Holiday gatherings, kitchen has loads of maple cabinets for good storage plus a pantry closet. All appliances included - microwave is brand new! Convenient main floor powder room. Upstairs features a nice view from the 2nd floor landing and leads to a spacious master bedroom w/private master bath, separate tub (soaker tub) and shower, double sinks, walk-in closet, ceramic tile. Main bath also w/ceramic tile. 2nd floor laundry means no lugging clothes up and down - nice! Brand new hot water heater going in on 8/20/19! This unit has central air, 2-car attached garage, recently resealed driveway - all ready for you to move right in! See it today!
Location
State IL
County Lake
Rooms
Basement None
Interior
Interior Features Vaulted/Cathedral Ceilings, Hardwood Floors, Second Floor Laundry, Walk-In Closet(s)
Heating Natural Gas, Forced Air
Cooling Central Air
Fireplace N
Appliance Range, Microwave, Dishwasher, Refrigerator, Washer, Dryer
Exterior
Exterior Feature Patio
Garage Attached
Garage Spaces 2.0
Community Features Park
Waterfront false
View Y/N true
Building
Lot Description Nature Preserve Adjacent, Wetlands adjacent
Sewer Public Sewer
Water Public
New Construction false
Schools
School District 3, 3, 126
Others
Pets Allowed Cats OK, Dogs OK
HOA Fee Include Other
Ownership Fee Simple w/ HO Assn.
Special Listing Condition None
Read Less
© 2024 Listings courtesy of MRED as distributed by MLS GRID. All Rights Reserved.
Bought with Deena Allie • Keller Williams Realty Signature
GET MORE INFORMATION




