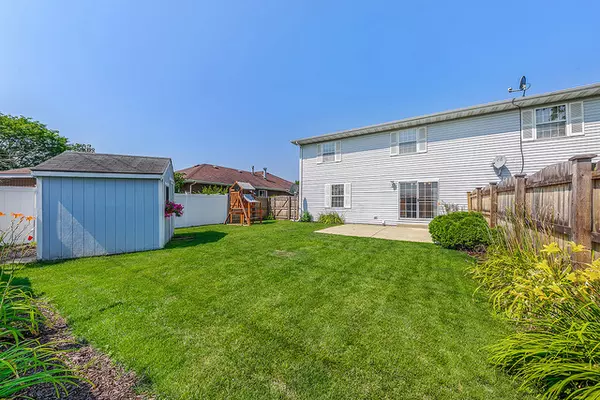For more information regarding the value of a property, please contact us for a free consultation.
218 Ravinia Drive Shorewood, IL 60404
Want to know what your home might be worth? Contact us for a FREE valuation!

Our team is ready to help you sell your home for the highest possible price ASAP
Key Details
Sold Price $190,000
Property Type Condo
Sub Type 1/2 Duplex
Listing Status Sold
Purchase Type For Sale
Square Footage 2,162 sqft
Price per Sqft $87
Subdivision Westfield
MLS Listing ID 10466627
Sold Date 10/30/19
Bedrooms 3
Full Baths 2
Half Baths 1
Year Built 1994
Annual Tax Amount $5,159
Tax Year 2018
Lot Dimensions 130 X 41 X 130 X 40
Property Description
IMMACULATE MOVE-IN READY DUPLEX W FULL BASEMENT! NO ASSESSMENTS NO ASSESSMENTS! GORGEOUS YARD W 6' PRIVACY FENCE (2016), LARGE CONCRETE PATIO & SHED! NEW ROOF 2014! BEUATIFUL BRICK FRONT! 2 CAR ATTACHED GARAGE! ENTIRE 1ST FLOOR W WOOD LAMINATE FLOORING! HUGE KITCHEN W TONS OF CABINET SPACE, SEPARATE EATING AREA & ALL STAINLESS STEEL APPLIANCES! DINING ROOM W UPGRADED LIGHTING & SLIDING GLASS DOOR TO PATIO & BACKYARD OASIS! HUGE VAULTED LIVING ROOM W CEILING FAN! LARGE FAMILY ROOM W LIGHTED CLG FAN & VIEWS OF BACKYARD! MUD ROOM W CABINETS (SET UP FOR LAUNDRY IF PREFERRED)! LARGE MASTER BEDROOM SUITE W PRIVATE MASTER BATH PLUS 2 ADDITIONAL BEDROOMS W LIGHTED CLG FANS & ADJACENT FULL BATH! WHITE TRIM & DOORS THRU OUT! 2162sf PLUS ADDITONAL 1137sf BASEMENT FOR ~ 3300sf OF USABLE LIVING SPACE! BLOCKS TO STORES, RESTAURANTS & SHOPPING! EASY ACCESS TO EXPRESSWAYS! TROY ELEMENTARY/MIDDLE SCHOOLS! WHY RENT WHEN YOU CAN OWN THIS AMAZING DUPLEX! RATES ARE LOW! BUY NOW WHILE YOUR $ GOES FURTHER!
Location
State IL
County Will
Rooms
Basement Full
Interior
Interior Features Vaulted/Cathedral Ceilings, Wood Laminate Floors
Heating Natural Gas, Forced Air
Cooling Central Air
Fireplace N
Appliance Range, Microwave, Dishwasher, Refrigerator, Washer, Dryer, Stainless Steel Appliance(s)
Exterior
Exterior Feature Patio, End Unit
Garage Attached
Garage Spaces 2.0
Waterfront false
View Y/N true
Building
Lot Description Fenced Yard
Sewer Public Sewer
Water Public
New Construction false
Schools
School District 30, 30, 204
Others
Pets Allowed Cats OK, Dogs OK
HOA Fee Include None
Ownership Fee Simple
Special Listing Condition None
Read Less
© 2024 Listings courtesy of MRED as distributed by MLS GRID. All Rights Reserved.
Bought with Aracely Avila • Coldwell Banker Residential
GET MORE INFORMATION




