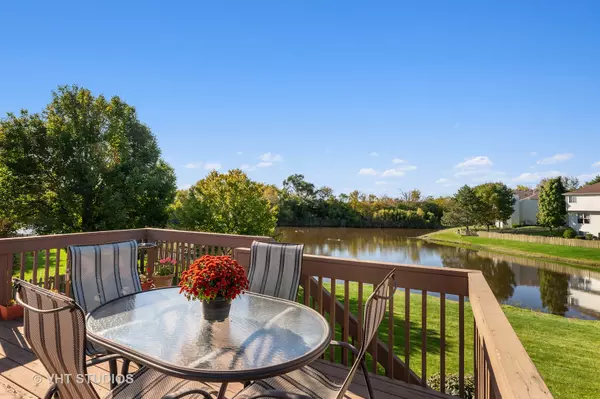For more information regarding the value of a property, please contact us for a free consultation.
416 MIDDLEBURY Drive Lake Villa, IL 60046
Want to know what your home might be worth? Contact us for a FREE valuation!

Our team is ready to help you sell your home for the highest possible price ASAP
Key Details
Sold Price $291,000
Property Type Single Family Home
Sub Type Detached Single
Listing Status Sold
Purchase Type For Sale
Square Footage 1,694 sqft
Price per Sqft $171
Subdivision Cedar Crossing
MLS Listing ID 10482013
Sold Date 01/31/20
Style Walk-Out Ranch
Bedrooms 3
Full Baths 2
Half Baths 1
HOA Fees $20/ann
Year Built 2001
Annual Tax Amount $9,205
Tax Year 2017
Lot Size 10,890 Sqft
Lot Dimensions 80X135
Property Description
BIGGER than it looks! 2,965 FINISHED SF with the walkout level doubles your living space! You will not find another ranch with this beautiful front elevation, extra large yard and 3.5 CAR GARAGE in Cedar Crossing. PEACEFUL SETTING OVERLOOKS NATURAL POND AND FOREST PRESERVE. Quality upgrades throughout: oversized and transom windows, volume ceilings, maple cabinets, solid oak raised panel doors. Open eat-in Kitchen with maple mission-style cabinets, Corian counters and upgraded SS appliances. Host your HOLIDAY DINNERS in the SPACIOUS DINING ROOM with BUTLER PANTRY. Private, quiet Master Suite with pond views, ceramic tile vaulted Bath and walk-in closet. FULL, FINISHED WALKOUT LOWER LEVEL with 9-FT CEILINGS has two Bedrooms, full Bath and Family Room with stone fireplace. Incredibly RELAXING BACK YARD with both a DECK and PATIO for daylong views of water & wildlife. Meticulously maintained with a NEW ROOF, NEWER CAC and FURNACE. Abundant closets plus large STORAGE ROOM! So much to offer the SELECTIVE CLIENT who is DOWNSIZING, needs an IN-LAW or TEEN SUITE. Excellent D41/127 schools, located convenient to shopping, parks and I-94! MUST SEE TO APPRECIATE the quality and setting offered here. Call for a showing today!
Location
State IL
County Lake
Community Park, Lake, Curbs, Sidewalks, Street Lights, Street Paved
Rooms
Basement Full, Walkout
Interior
Interior Features Vaulted/Cathedral Ceilings, First Floor Bedroom, In-Law Arrangement, First Floor Laundry, First Floor Full Bath, Walk-In Closet(s)
Heating Natural Gas, Forced Air
Cooling Central Air
Fireplaces Number 1
Fireplaces Type Attached Fireplace Doors/Screen, Gas Log
Fireplace Y
Appliance Range, Microwave, Dishwasher, Refrigerator, Washer, Dryer, Stainless Steel Appliance(s)
Laundry Sink
Exterior
Exterior Feature Deck, Patio
Parking Features Attached
Garage Spaces 3.0
View Y/N true
Roof Type Asphalt
Building
Lot Description Landscaped, Pond(s), Water View
Story 1 Story, Hillside
Foundation Concrete Perimeter
Sewer Public Sewer
Water Public, Community Well
New Construction false
Schools
Elementary Schools Joseph J Pleviak Elementary Scho
Middle Schools Peter J Palombi School
High Schools Grayslake North High School
School District 41, 41, 127
Others
HOA Fee Include Other
Ownership Fee Simple w/ HO Assn.
Special Listing Condition None
Read Less
© 2024 Listings courtesy of MRED as distributed by MLS GRID. All Rights Reserved.
Bought with Bozena Bozek • Berkshire Hathaway HomeServices Starck Real Estate



