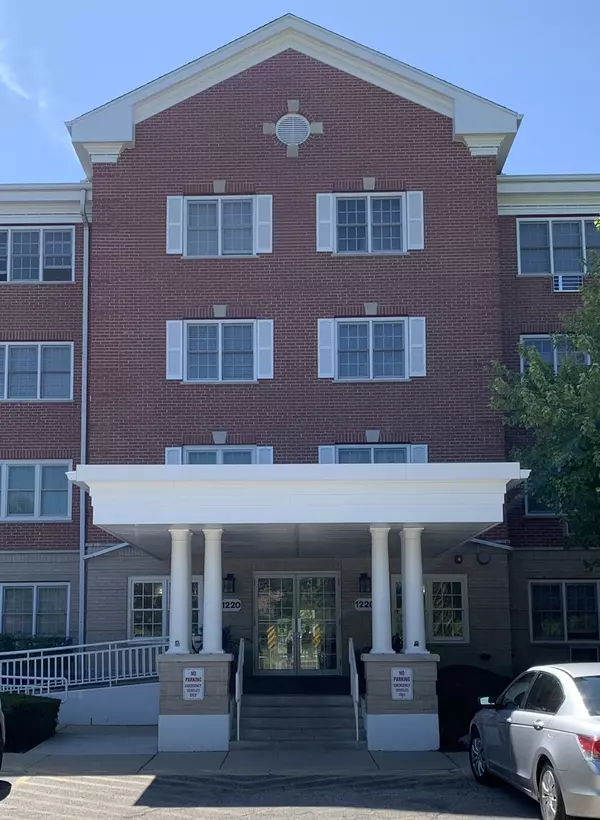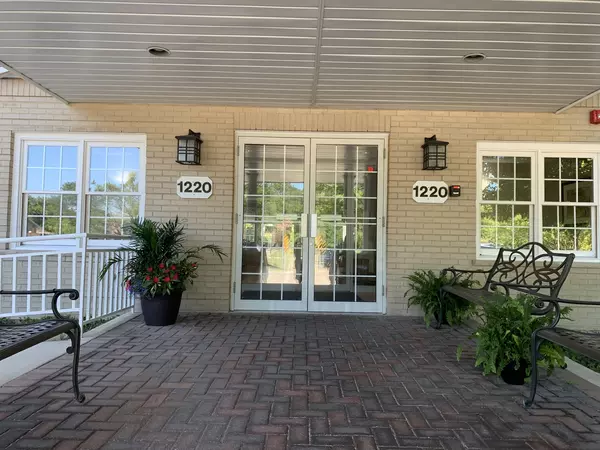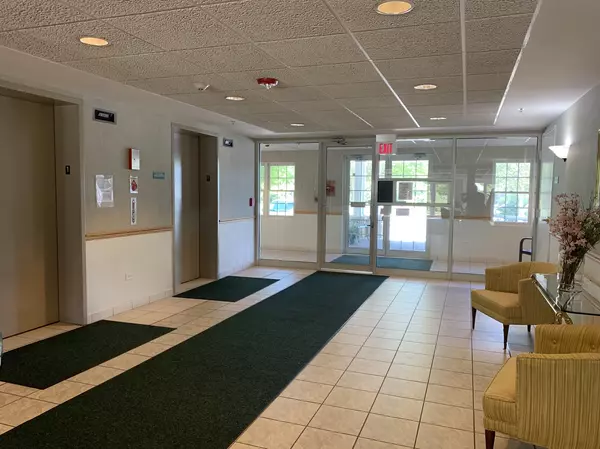For more information regarding the value of a property, please contact us for a free consultation.
1220 Depot Street #110 Glenview, IL 60025
Want to know what your home might be worth? Contact us for a FREE valuation!

Our team is ready to help you sell your home for the highest possible price ASAP
Key Details
Sold Price $175,000
Property Type Condo
Sub Type Condo
Listing Status Sold
Purchase Type For Sale
Square Footage 1,133 sqft
Price per Sqft $154
Subdivision Depot Square
MLS Listing ID 10487415
Sold Date 05/06/20
Bedrooms 2
Full Baths 2
HOA Fees $391/mo
Year Built 1996
Annual Tax Amount $1,679
Tax Year 2018
Lot Dimensions COMMON
Property Description
Sunny 2 bedroom, 2 bath condo corner, model "C" unit in Glenview's premier senior building. Good sized kitchen with pantry closet, double sink and fully applianced. Also, dinette eat-in area for table. Dining & living room with sliding doors to 100 sq ft patio overlooking grassy area. Master bedroom has master bathroom with walk-in shower. Hall bathroom has a tub. 2nd bedroom, office or den. Unit boasts: 6 panel doors, ceiling fans, full size washer & dryer in hall closet. Close to shopping, restaurants & train. All residents must be a minimum of 62 years. Underground heated parking available for $35/month based on availability. Free outdoor parking. The building has many amenities, party room, full size kitchen, large entry lobby & library, terrace & patio.
Location
State IL
County Cook
Rooms
Basement None
Interior
Interior Features First Floor Bedroom, First Floor Laundry, Laundry Hook-Up in Unit
Heating Natural Gas, Radiant, Indv Controls
Cooling Window/Wall Units - 2
Fireplace Y
Appliance Range, Microwave, Dishwasher, Refrigerator, Washer, Dryer
Exterior
Exterior Feature Patio
Parking Features Attached
Community Features Elevator(s), Exercise Room, Storage, Party Room, Security Door Lock(s)
View Y/N true
Roof Type Asphalt
Building
Lot Description Common Grounds, Corner Lot
Sewer Public Sewer
Water Lake Michigan
New Construction false
Schools
Elementary Schools Lyon Elementary School
Middle Schools Springman Middle School
High Schools Glenbrook South High School
School District 34, 34, 225
Others
Pets Allowed Cats OK, Dogs OK, Size Limit
HOA Fee Include Heat,Water,Gas,Insurance,Exterior Maintenance,Lawn Care,Scavenger,Snow Removal
Ownership Condo
Special Listing Condition None
Read Less
© 2024 Listings courtesy of MRED as distributed by MLS GRID. All Rights Reserved.
Bought with Maria Hauldren • Berkshire Hathaway HomeServices Chicago
GET MORE INFORMATION




