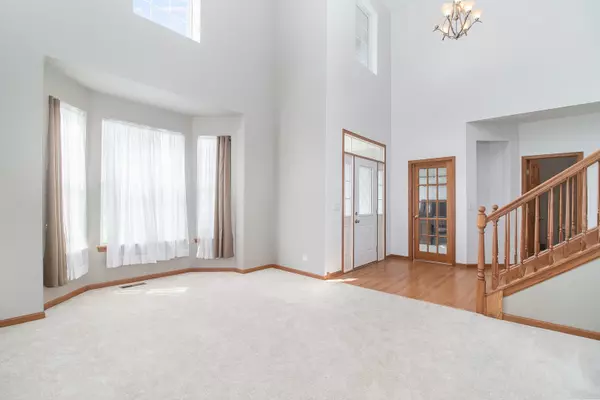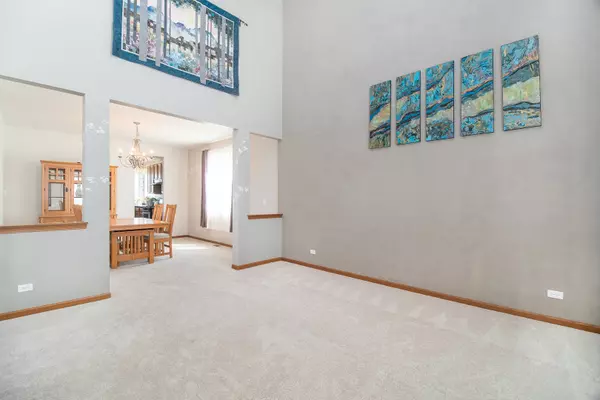For more information regarding the value of a property, please contact us for a free consultation.
621 Sutton Street Yorkville, IL 60560
Want to know what your home might be worth? Contact us for a FREE valuation!

Our team is ready to help you sell your home for the highest possible price ASAP
Key Details
Sold Price $270,000
Property Type Single Family Home
Sub Type Detached Single
Listing Status Sold
Purchase Type For Sale
Square Footage 4,527 sqft
Price per Sqft $59
Subdivision Windett Ridge
MLS Listing ID 10485269
Sold Date 01/27/20
Bedrooms 4
Full Baths 2
Half Baths 2
HOA Fees $32/ann
Year Built 2005
Annual Tax Amount $11,888
Tax Year 2017
Lot Size 0.410 Acres
Lot Dimensions 44X134X163X39X189
Property Description
Do you want a Quality built home on a huge lot...On a Cul-De-Sac... With A Full Finished Walkout Basement??? Here it is!!! Massive and spacious floor plan with two story foyer and living room greet you as you walk into this beautiful home. New carpet and paint throughout too! Upgraded 6 panel doors. There is also a formal dining room & a private 1st floor den! The expansive kitchen & family room area were made for entertaining! Stunning two-story family rm w/large windows & a floor to ceiling brick fireplace. This dream kitchen includes upgraded 42" cabinets, SS appliances, hardwood flooring, pantry, an ample eat-in area & a breakfast bar! Master suite includes a walk-in closet, an elegant bathroom w/dual sinks, soaker tub & separate shower. Enjoy the already finished walk-out basement w/a huge rec room, bath & workshop area...so many possibilities! Great 2 tier deck & massive backyard (playset can stay)! Home warranty included!
Location
State IL
County Kendall
Community Lake, Curbs, Sidewalks, Street Lights, Street Paved
Rooms
Basement Full, Walkout
Interior
Interior Features Vaulted/Cathedral Ceilings, Hardwood Floors, First Floor Laundry, Walk-In Closet(s)
Heating Natural Gas
Cooling Central Air
Fireplaces Number 1
Fireplaces Type Gas Starter
Fireplace Y
Appliance Range, Microwave, Dishwasher, Refrigerator, Washer, Dryer, Disposal, Stainless Steel Appliance(s)
Laundry In Unit, Sink
Exterior
Exterior Feature Deck, Storms/Screens, Workshop
Garage Attached
Garage Spaces 3.0
Waterfront true
View Y/N true
Building
Lot Description Cul-De-Sac
Story 2 Stories
Sewer Public Sewer
Water Public
New Construction false
Schools
School District 115, 115, 115
Others
HOA Fee Include Other
Ownership Fee Simple w/ HO Assn.
Special Listing Condition Home Warranty
Read Less
© 2024 Listings courtesy of MRED as distributed by MLS GRID. All Rights Reserved.
Bought with Mike Loewer • Century 21 Affiliated
GET MORE INFORMATION




