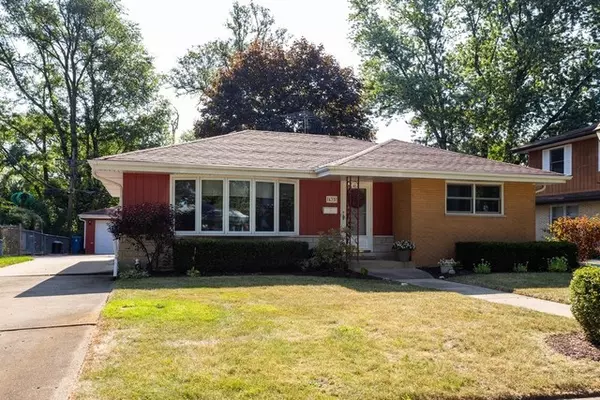For more information regarding the value of a property, please contact us for a free consultation.
3N435 HOWARD Avenue Elmhurst, IL 60126
Want to know what your home might be worth? Contact us for a FREE valuation!

Our team is ready to help you sell your home for the highest possible price ASAP
Key Details
Sold Price $280,000
Property Type Single Family Home
Sub Type Detached Single
Listing Status Sold
Purchase Type For Sale
Square Footage 1,102 sqft
Price per Sqft $254
Subdivision Country Club Highlands
MLS Listing ID 10487633
Sold Date 12/18/19
Bedrooms 3
Full Baths 2
Year Built 1957
Annual Tax Amount $4,443
Tax Year 2018
Lot Size 9,448 Sqft
Lot Dimensions 65X145
Property Description
Beautiful brick ranch in Country Club HIghlands. Close to Conrad Fischer Elementary School and Churchville Middle Schools. Located on a large lot in a great neighborhood, this ranch has it all. 3 bedrooms, updated bath on first floor with new vanity w/cool barn door closure, solid surface top, new mirror & lighting. Newly painted in today's gray tones.Pretty bow window in livingrm. Beautiful remodeled eat in kitchen w/brand new SS Samsung appliances, French door refrigerator, 6 burner range and dishwasher. Pretty glass tile backsplash. Super China cabinet storage, Newly refinished hardwood flooring, numerous updates including 5 yr old roof and HVAC. Permaseal French drain tile system in dry basement with lifetime warranty transferrable to new owner has a battery back up sump pump. All new copper water lines in home. Replacement windows. Zoned light switches. New sanitary clean out from house to sidewalk. 6" attic insulation. Direct TV wired. All in move in condition.Fenced yard.
Location
State IL
County Du Page
Rooms
Basement Full
Interior
Interior Features Hardwood Floors, First Floor Bedroom, First Floor Full Bath
Heating Natural Gas, Forced Air
Cooling Central Air
Fireplace N
Appliance Range, Dishwasher, Refrigerator, Washer, Dryer
Exterior
Exterior Feature Deck
Garage Detached
Garage Spaces 2.0
Waterfront false
View Y/N true
Building
Story 1 Story
Sewer Public Sewer
Water Lake Michigan
New Construction false
Schools
Elementary Schools Fischer Elementary School
Middle Schools Churchville Middle School
High Schools York Community High School
School District 205, 205, 205
Others
HOA Fee Include None
Ownership Fee Simple
Special Listing Condition None
Read Less
© 2024 Listings courtesy of MRED as distributed by MLS GRID. All Rights Reserved.
Bought with Matthew Schrock • Keller Williams Realty Ptnr,LL
GET MORE INFORMATION




