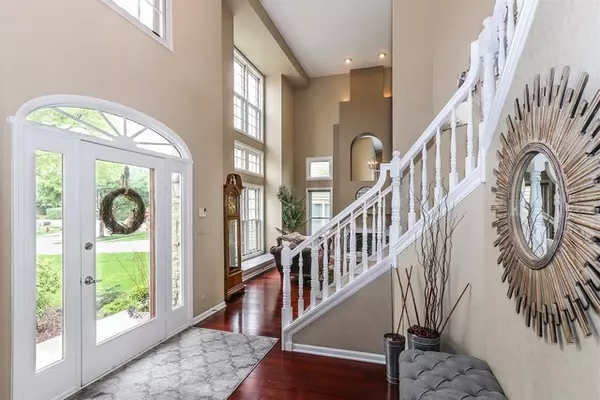For more information regarding the value of a property, please contact us for a free consultation.
219 Avondale Drive Palatine, IL 60067
Want to know what your home might be worth? Contact us for a FREE valuation!

Our team is ready to help you sell your home for the highest possible price ASAP
Key Details
Sold Price $500,001
Property Type Single Family Home
Sub Type Detached Single
Listing Status Sold
Purchase Type For Sale
Square Footage 3,496 sqft
Price per Sqft $143
Subdivision Silver Lake Estates
MLS Listing ID 10492016
Sold Date 10/21/19
Style Contemporary
Bedrooms 4
Full Baths 4
HOA Fees $50/ann
Year Built 1991
Annual Tax Amount $13,585
Tax Year 2018
Lot Size 10,515 Sqft
Lot Dimensions 10515
Property Description
Over 3400 sq feet of gorgeous living space w/ captivating water views! Grand foyer welcomes you w/ vaulted ceilings & winding staircase. Vaulted LR w/ gas fireplace & DR w/ peaceful pond vistas. The open kitchen has a spacious island w/ breakfast bar, white cabinets, stainless steel appliances, granite counters & eating area w/ sliders to brick paver patio where you can grill out, dine al fresco or gaze on the reflection of the stars on the pond. Family room w/ new remodel fireplace face w/ marble stone ledger & wet bar. Office/in-law suite w/ attached bath. Upstairs, luxurious master has architectural columns, sitting area, his & hers walk-in closets & an ensuite bath w/ whirlpool tub, double shower & dual granite vanity. 3 bedrooms share bath w/ skylight, shower/tub & dual vanity. Basement has full bath, rec room & wet bar. Attached 3-car garage & mudroom. Former model w/ so many updates like trimed windows & down lighting. Newer HVAC & sump pump! Close to downtown Palatine w/ Metra.
Location
State IL
County Cook
Community Sidewalks, Street Lights, Street Paved
Rooms
Basement Full
Interior
Interior Features Vaulted/Cathedral Ceilings, Skylight(s), Bar-Wet, Hardwood Floors, First Floor Laundry, Walk-In Closet(s)
Heating Natural Gas, Forced Air, Zoned
Cooling Central Air, Zoned
Fireplaces Number 2
Fireplaces Type Gas Log, Gas Starter
Fireplace Y
Appliance Double Oven, Microwave, Dishwasher, Refrigerator, Washer, Dryer, Disposal, Stainless Steel Appliance(s), Cooktop
Exterior
Exterior Feature Porch, Brick Paver Patio, Storms/Screens
Garage Attached
Garage Spaces 3.0
Waterfront true
View Y/N true
Roof Type Shake
Parking Type Off Street, Driveway
Building
Lot Description Landscaped, Pond(s), Water View, Mature Trees
Story 2 Stories
Foundation Concrete Perimeter
Sewer Public Sewer
Water Lake Michigan, Public
New Construction false
Schools
Elementary Schools Lincoln Elementary School
Middle Schools Walter R Sundling Junior High Sc
High Schools Palatine High School
School District 15, 15, 211
Others
HOA Fee Include Other
Ownership Fee Simple w/ HO Assn.
Special Listing Condition None
Read Less
© 2024 Listings courtesy of MRED as distributed by MLS GRID. All Rights Reserved.
Bought with John Shaba • Flawless Homes LLC
GET MORE INFORMATION




