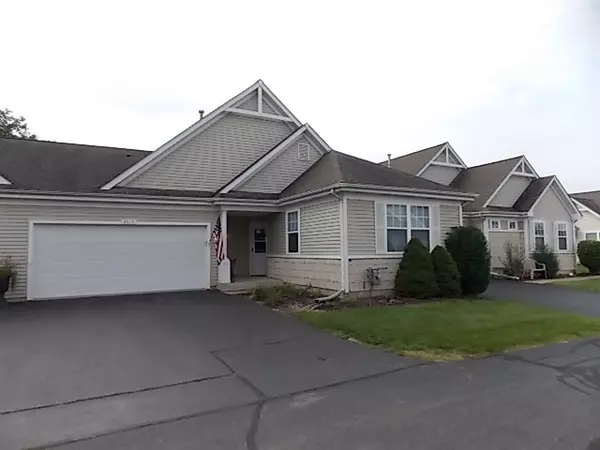For more information regarding the value of a property, please contact us for a free consultation.
2515 Revier Park Court #2515 Crest Hill, IL 60403
Want to know what your home might be worth? Contact us for a FREE valuation!

Our team is ready to help you sell your home for the highest possible price ASAP
Key Details
Sold Price $147,000
Property Type Condo
Sub Type Condo
Listing Status Sold
Purchase Type For Sale
Square Footage 1,190 sqft
Price per Sqft $123
Subdivision Park Place On The Green
MLS Listing ID 10503606
Sold Date 11/15/19
Bedrooms 2
Full Baths 1
Half Baths 1
HOA Fees $145/mo
Year Built 2001
Annual Tax Amount $2,675
Tax Year 2018
Lot Dimensions 1190
Property Description
Welcome to our listing in "Park Place On The Green". We believe that our subdivision is one of the premier places for those over 55 years of age. Gated and fenced, security is a primary concern for the residents and visitors. Our offering is presented in excellent condition. New paint and carpeting make make the property most inviting with room to move about in. The home features 2 bedrooms with one and a half bathrooms. It has a full size, fully applianced kitchen and an efficient utility room that houses the washer and dryer. Want to relax and not be bothered by mosquitoes, then kick back on your screened porch. The unit features an over sized 2 car garage with a large overhead storage area with pull down stairs. of course the house has Central Air Conditioning. The grounds where the building resides are beautiful, with large common areas (green space), a large well maintained, stocked pond with a deck and seating if you want to try your hand at fishing.
Location
State IL
County Will
Rooms
Basement None
Interior
Interior Features First Floor Bedroom, First Floor Laundry, First Floor Full Bath, Laundry Hook-Up in Unit, Walk-In Closet(s)
Heating Natural Gas, Forced Air
Cooling Central Air
Fireplace Y
Appliance Range, Microwave, Dishwasher, Refrigerator, Washer, Dryer
Exterior
Exterior Feature Porch, Porch Screened
Parking Features Attached
Garage Spaces 2.0
Community Features Sundeck
View Y/N true
Roof Type Asphalt
Building
Lot Description Common Grounds, Fenced Yard
Foundation Concrete Perimeter
Sewer Public Sewer
Water Public
New Construction false
Schools
School District 30C, 30C, 204
Others
Pets Allowed Number Limit, Size Limit
HOA Fee Include Insurance,Security,Exterior Maintenance,Lawn Care,Snow Removal,Lake Rights
Ownership Fee Simple w/ HO Assn.
Special Listing Condition Home Warranty
Read Less
© 2025 Listings courtesy of MRED as distributed by MLS GRID. All Rights Reserved.
Bought with Jim Karges • Karges Realty



