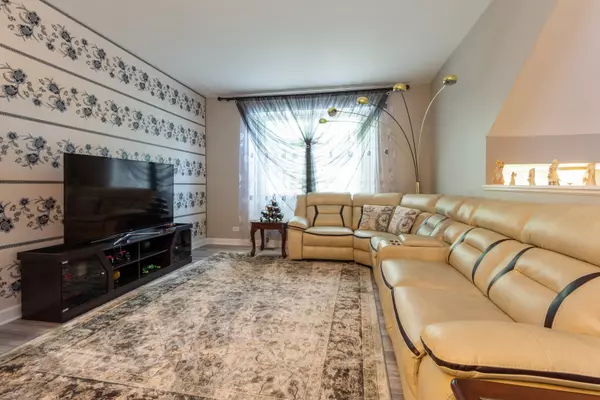For more information regarding the value of a property, please contact us for a free consultation.
1058 N Claremont Drive Palatine, IL 60074
Want to know what your home might be worth? Contact us for a FREE valuation!

Our team is ready to help you sell your home for the highest possible price ASAP
Key Details
Sold Price $261,500
Property Type Townhouse
Sub Type T3-Townhouse 3+ Stories
Listing Status Sold
Purchase Type For Sale
Square Footage 1,700 sqft
Price per Sqft $153
Subdivision Claremont Ridge
MLS Listing ID 10498820
Sold Date 11/07/19
Bedrooms 3
Full Baths 2
Half Baths 1
HOA Fees $250/mo
Year Built 2005
Annual Tax Amount $5,750
Tax Year 2017
Property Description
Rare find! Introducing this beautiful home in the highly desired Claremont Ridge subdivision. It has everything you are looking for: 3 levels of living space, has its own private attached 2 car garage, balcony for outdoor entertaining and stunning finishes throughout! Additionally, it is neatly tucked away in a park-like setting neighboring a picturesque nature preserve. The mail level has 9-foot ceilings, an open floor-plan with great entertainment space. The spacious eat-in kitchen boasts with white 42" cabinets, new range hood and has access to the balcony for easy grilling. The large master bedroom is private and has of a full master bath. There are two additional generous size bedrooms and full bath on the second floor. Updated flooring, bathrooms and AC (2016). Finished English lower level is perfect for an office or 4th bedroom. Convenient location minutes from expressway, major roads, shopping and restaurants. Can be rented. Come and see it today!
Location
State IL
County Cook
Rooms
Basement Partial, English
Interior
Interior Features First Floor Laundry
Heating Natural Gas, Forced Air
Cooling Central Air
Fireplace Y
Exterior
Exterior Feature Balcony
Garage Attached
Garage Spaces 2.0
Waterfront false
View Y/N true
Building
Sewer Public Sewer
Water Public
New Construction false
Schools
Elementary Schools Lake Louise Elementary School
Middle Schools Winston Campus-Junior High
High Schools Palatine High School
School District 15, 15, 211
Others
Pets Allowed Cats OK, Dogs OK
Ownership Fee Simple w/ HO Assn.
Special Listing Condition None
Read Less
© 2024 Listings courtesy of MRED as distributed by MLS GRID. All Rights Reserved.
Bought with Charles Lochotzki • Dream Town Realty
GET MORE INFORMATION




