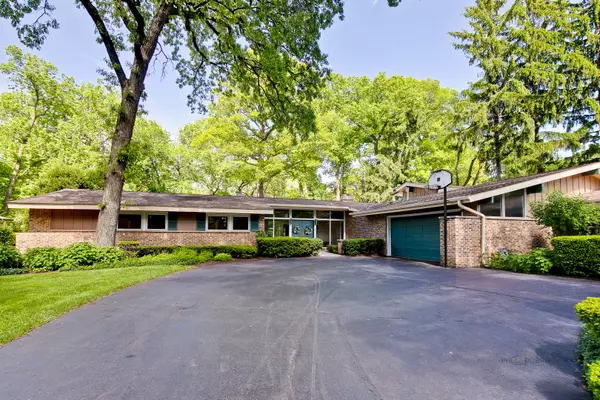For more information regarding the value of a property, please contact us for a free consultation.
36 Oxford Drive Lincolnshire, IL 60069
Want to know what your home might be worth? Contact us for a FREE valuation!

Our team is ready to help you sell your home for the highest possible price ASAP
Key Details
Sold Price $545,000
Property Type Single Family Home
Sub Type Detached Single
Listing Status Sold
Purchase Type For Sale
Square Footage 3,787 sqft
Price per Sqft $143
MLS Listing ID 10471931
Sold Date 10/31/19
Style Ranch
Bedrooms 5
Full Baths 3
Half Baths 1
Year Built 1958
Annual Tax Amount $17,484
Tax Year 2017
Lot Size 0.530 Acres
Lot Dimensions 58X85X193X88X206
Property Description
**PRICED TO SELL!** Retreat away to this stunning, well-maintained home situated in Stevenson HS district! Ideal for hosting company, this home offers open concept floor plan & endless possibilities for outdoor activities, including a pool. Panoramic windows throughout highlight breathtaking views of scenic backyard & plentiful natural light! Spacious foyer presents higher ceilings & floor-to-ceiling windows. Living room boasts wood burning fireplace, ext. access & flows effortlessly to dining room. Cook a delicious meal in beautiful kitchen surrounded w/ windows, breakfast bar, granite countertops & eating area w/ built-in desk space & wine rack. Family room on lower level presents floor-to-ceiling stone fireplace & wet bar. Loft area offers balcony & overlooks family room and kitchen. Very rare 2 Master beds w/ ensuite, 1 overlooking pool! 3 addtnl beds, which can also be used as office, adorn main level. Entertain in grand style outdoors w/ huge pool, patio & deck!
Location
State IL
County Lake
Community Pool, Tennis Courts, Street Paved
Rooms
Basement Partial, English
Interior
Interior Features Vaulted/Cathedral Ceilings, Skylight(s), Hardwood Floors, First Floor Bedroom, First Floor Laundry, First Floor Full Bath
Heating Natural Gas, Forced Air, Sep Heating Systems - 2+
Cooling Central Air
Fireplaces Number 2
Fireplaces Type Wood Burning, Attached Fireplace Doors/Screen, Gas Starter
Fireplace Y
Appliance Range, Microwave, Dishwasher, Refrigerator, Washer, Dryer, Disposal
Exterior
Exterior Feature Balcony, Deck, Patio, In Ground Pool, Storms/Screens
Garage Attached
Garage Spaces 2.0
Pool in ground pool
Waterfront false
View Y/N true
Roof Type Asphalt
Building
Lot Description Fenced Yard, Landscaped, Wooded
Story Other
Sewer Public Sewer
Water Lake Michigan
New Construction false
Schools
Elementary Schools Laura B Sprague School
Middle Schools Daniel Wright Junior High School
High Schools Adlai E Stevenson High School
School District 103, 103, 125
Others
HOA Fee Include None
Ownership Fee Simple
Special Listing Condition None
Read Less
© 2024 Listings courtesy of MRED as distributed by MLS GRID. All Rights Reserved.
Bought with Marc Cornfield • Baird & Warner
GET MORE INFORMATION




