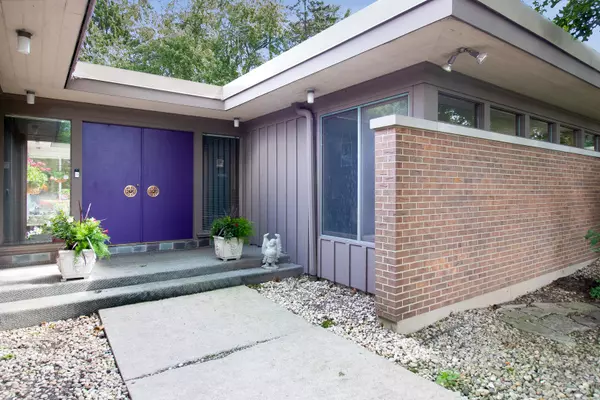For more information regarding the value of a property, please contact us for a free consultation.
413 N Alfred Avenue Elgin, IL 60123
Want to know what your home might be worth? Contact us for a FREE valuation!

Our team is ready to help you sell your home for the highest possible price ASAP
Key Details
Sold Price $355,000
Property Type Single Family Home
Sub Type Detached Single
Listing Status Sold
Purchase Type For Sale
Square Footage 2,573 sqft
Price per Sqft $137
Subdivision Wing Park Manor
MLS Listing ID 10509705
Sold Date 10/25/19
Style Ranch
Bedrooms 4
Full Baths 3
Half Baths 1
Year Built 1962
Annual Tax Amount $7,614
Tax Year 2018
Lot Size 0.410 Acres
Lot Dimensions 65X41X164X99X178
Property Description
Mid century 4 bedroom ranch is nestled on a beautiful in town private lot under towering trees! A multitude of windows and unique central courtyard brings the outdoors in magically. The Gallery foyer with slate tiles opens to the Atrium and beckons you into the amazing living spaces beyond. The living rm is warm and so inviting. The sleek white kitchen is open to a hearth rm with custom built ins! Hardwood floors in living, dining, kitchen & hearth rooms. The master suite has dual closets & on suite bath. The laundry Rm has direct outside access & the nearby full bath is super convenient to enjoy outdoor pool use & entertaining! Finished retro style basement has a wet bar, recreation rm, den and full bath. Large 2 car garage and shed will fulfill your storage needs! Unique and rare opportunity to live in a true art form every day- this home exudes character & style- be prepared to fall in love! Updates: Roof in 2015, pool heater in 2019, many newer windows too! Vacation everyday!
Location
State IL
County Kane
Community Sidewalks, Street Lights, Street Paved
Rooms
Basement Partial
Interior
Interior Features Bar-Wet, Hardwood Floors, First Floor Bedroom, First Floor Laundry, First Floor Full Bath, Built-in Features
Heating Natural Gas, Forced Air, Sep Heating Systems - 2+, Zoned
Cooling Central Air, Zoned
Fireplaces Number 3
Fireplaces Type Wood Burning
Fireplace Y
Appliance Microwave, Dishwasher, Refrigerator, Bar Fridge, Washer, Dryer, Disposal, Cooktop, Built-In Oven
Exterior
Exterior Feature Brick Paver Patio, In Ground Pool, Storms/Screens, Outdoor Grill
Parking Features Attached
Garage Spaces 2.5
Pool in ground pool
View Y/N true
Roof Type Rubber
Building
Lot Description Fenced Yard, Landscaped, Mature Trees
Story 1 Story
Foundation Concrete Perimeter
Sewer Public Sewer
Water Public
New Construction false
Schools
Elementary Schools Highland Elementary School
Middle Schools Kimball Middle School
High Schools Larkin High School
School District 46, 46, 46
Others
HOA Fee Include None
Ownership Fee Simple
Special Listing Condition None
Read Less
© 2024 Listings courtesy of MRED as distributed by MLS GRID. All Rights Reserved.
Bought with Tamara O'Connor • Premier Living Properties



