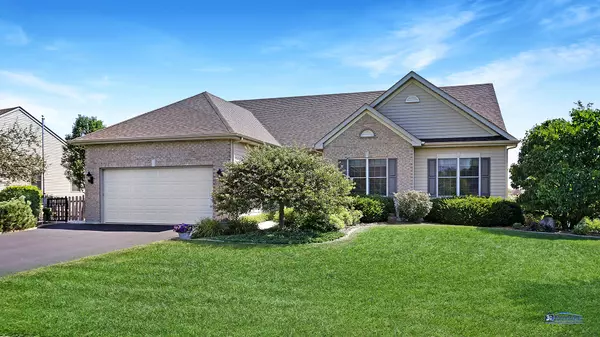For more information regarding the value of a property, please contact us for a free consultation.
10810 TEAL Trail Richmond, IL 60071
Want to know what your home might be worth? Contact us for a FREE valuation!

Our team is ready to help you sell your home for the highest possible price ASAP
Key Details
Sold Price $300,000
Property Type Single Family Home
Sub Type Detached Single
Listing Status Sold
Purchase Type For Sale
Square Footage 2,083 sqft
Price per Sqft $144
Subdivision Sunset Ridge
MLS Listing ID 10475843
Sold Date 10/04/19
Bedrooms 4
Full Baths 3
HOA Fees $15/ann
Year Built 2006
Annual Tax Amount $7,394
Tax Year 2018
Lot Size 0.350 Acres
Lot Dimensions 79X150X78X185
Property Description
Beautiful, meticulously maintained home! Over 3500 sq.ft finished living area! Hardwood floors, granite counters, skylights, cathedral ceilings, great room with fireplace, 3 season room, large balcony, custom designed master closet is large enough to be a dressing room, custom window treatments... Full walkout basement professionally finished by KLM with a huge rec area (pool table & light included) 4th BR, 3rd full bath & kitchenette (SS fridge included), craft area & workshop (air compressor stays & it's also piped to the storage area under 3 season rm) Storage area under 3 season room has electric & fits riding mower and more! New roof, New 2 stage furnace in 2015, New AC in 2018, New high eff. water heater, Newer Kinetico Softener. Newer fence with 5 gates for convenience. Strategically placed shelving in garage provides plenty of storage while leaving all the parking space! If you truly want a home that is immaculate and ready to actually move right in to, this it!
Location
State IL
County Mc Henry
Community Sidewalks
Rooms
Basement Full, Walkout
Interior
Interior Features Vaulted/Cathedral Ceilings, Skylight(s), Hardwood Floors, First Floor Laundry, Built-in Features, Walk-In Closet(s)
Heating Natural Gas, Forced Air
Cooling Central Air
Fireplaces Number 1
Fireplaces Type Gas Log
Fireplace Y
Appliance Double Oven, Microwave, Dishwasher, Refrigerator, Washer, Dryer, Disposal, Cooktop, Built-In Oven, Water Softener Owned, Other
Exterior
Exterior Feature Deck
Garage Attached
Garage Spaces 2.0
Waterfront false
View Y/N true
Roof Type Asphalt
Building
Lot Description Fenced Yard, Landscaped
Story 1 Story, Hillside
Foundation Concrete Perimeter
Sewer Public Sewer
Water Public
New Construction false
Schools
School District 2, 2, 157
Others
HOA Fee Include None
Ownership Fee Simple
Special Listing Condition None
Read Less
© 2024 Listings courtesy of MRED as distributed by MLS GRID. All Rights Reserved.
Bought with Nancy Sobol • Keefe Real Estate Inc
GET MORE INFORMATION




