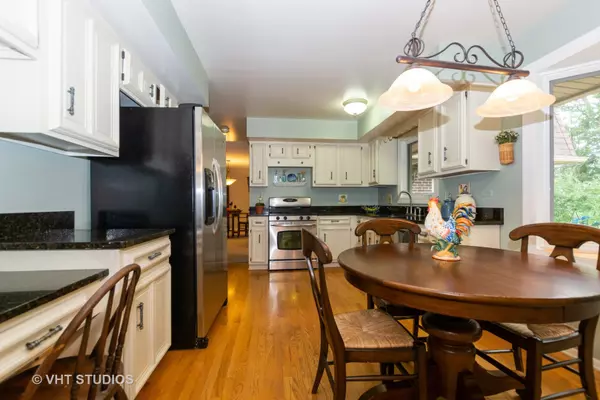For more information regarding the value of a property, please contact us for a free consultation.
10439 S Alta Drive Palos Hills, IL 60465
Want to know what your home might be worth? Contact us for a FREE valuation!

Our team is ready to help you sell your home for the highest possible price ASAP
Key Details
Sold Price $290,000
Property Type Single Family Home
Sub Type Detached Single
Listing Status Sold
Purchase Type For Sale
Square Footage 2,800 sqft
Price per Sqft $103
Subdivision Palos On The Green
MLS Listing ID 10507881
Sold Date 10/15/19
Style Traditional
Bedrooms 4
Full Baths 2
Half Baths 1
Year Built 1973
Annual Tax Amount $6,043
Tax Year 2018
Lot Size 8,515 Sqft
Lot Dimensions 65 X 130
Property Description
WOW! Do not miss this charming two story home with a beautifully landscaped back yard nestled in nature! Need a ton of room for your growing family?!?! This home offers 4 good size bedroom featuring bonus window seats in every bedroom adding to the character and charm! Bonus room on upper level for study/den! Beautiful real hardwood flooring throughout every room of home excluding family room! New windows on upper level of home 2017! New roof in 2017!Picture perfect bay windows in Kitchen and Dining room! Plenty of cabinetry, granite counter tops and all stainless appliances in kitchen! Two story addition to home gives you a supersized family room and upper level bonus room! Delightful and private private back yard with mature trees, professionally landscaped, loaded with perennials, and brick paver patio! GREAT home priced to sell! Close to transportation, walking distance to schools and library, and more! A Great place to call home! Set your appt today!
Location
State IL
County Cook
Community Sidewalks, Street Lights, Street Paved
Rooms
Basement Partial
Interior
Interior Features Hardwood Floors
Heating Natural Gas, Forced Air
Cooling Central Air
Fireplaces Number 1
Fireplaces Type Wood Burning, Attached Fireplace Doors/Screen, Gas Log, Gas Starter
Fireplace Y
Appliance Range, Microwave, Dishwasher, Refrigerator, Washer, Dryer, Stainless Steel Appliance(s)
Exterior
Exterior Feature Patio, Brick Paver Patio, Storms/Screens
Garage Attached
Garage Spaces 2.0
Waterfront false
View Y/N true
Roof Type Asphalt
Building
Lot Description Fenced Yard
Story 2 Stories
Sewer Sewer-Storm
Water Lake Michigan
New Construction false
Schools
High Schools Amos Alonzo Stagg High School
School District 117, 117, 230
Others
HOA Fee Include None
Ownership Fee Simple
Special Listing Condition None
Read Less
© 2024 Listings courtesy of MRED as distributed by MLS GRID. All Rights Reserved.
Bought with Eric Sadowski • American Realty & Associates
GET MORE INFORMATION




