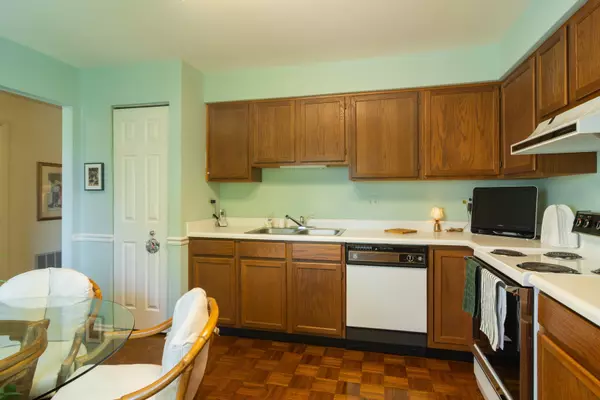For more information regarding the value of a property, please contact us for a free consultation.
1014 Pinetree Circle Buffalo Grove, IL 60089
Want to know what your home might be worth? Contact us for a FREE valuation!

Our team is ready to help you sell your home for the highest possible price ASAP
Key Details
Sold Price $177,000
Property Type Townhouse
Sub Type Townhouse-Ranch
Listing Status Sold
Purchase Type For Sale
Square Footage 1,584 sqft
Price per Sqft $111
Subdivision Hidden Lake Village
MLS Listing ID 10501944
Sold Date 12/17/19
Bedrooms 3
Full Baths 2
HOA Fees $401/mo
Year Built 1988
Annual Tax Amount $4,755
Tax Year 2018
Lot Dimensions COMMON
Property Description
Original owner 3 Bedroom 2 Full bath town home in popular Hidden Lake that has been meticulously maintained! Mrs. Clean lives here! Large living space with well equipped kitchen, in unit laundry room & premium view of pond with no other unit facing this one. Sit on your balcony and take in the peace and quiet. One level living with an attached garage so no need to go outside in the winter months! Monthly HOA includes Water, Parking, Common Insurance, Outdoor Pool, Exterior Maintenance, Lawn Care, Scavenger & Snow Removal. Attached garage plus one parking space. Award winning Stevenson High School Dist! A great community to call home!!! Don't wait or it will be too late! This one is spacious, well equipped and on a sought after premium location with great views!
Location
State IL
County Lake
Rooms
Basement None
Interior
Interior Features Vaulted/Cathedral Ceilings, Skylight(s), Hardwood Floors, Laundry Hook-Up in Unit
Heating Natural Gas
Cooling Central Air
Fireplaces Number 1
Fireplaces Type Gas Log, Gas Starter
Fireplace Y
Appliance Range, Dishwasher, Refrigerator, Washer, Dryer, Disposal
Exterior
Exterior Feature Balcony
Garage Attached
Garage Spaces 1.0
Community Features Pool
View Y/N true
Building
Lot Description Common Grounds
Sewer Public Sewer
Water Public
New Construction false
Schools
Elementary Schools Tripp School
Middle Schools Aptakisic Junior High School
High Schools Adlai E Stevenson High School
School District 102, 102, 125
Others
Pets Allowed Cats OK, Dogs OK, Number Limit, Size Limit
HOA Fee Include Water,Parking,Insurance,Pool,Exterior Maintenance,Lawn Care,Scavenger,Snow Removal
Ownership Condo
Special Listing Condition None
Read Less
© 2024 Listings courtesy of MRED as distributed by MLS GRID. All Rights Reserved.
Bought with Arkadiy Shcherbakov • Coldwell Banker Residential Brokerage
GET MORE INFORMATION




