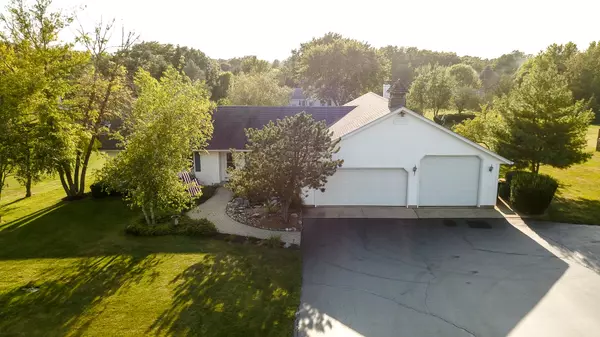For more information regarding the value of a property, please contact us for a free consultation.
31067 Oakview Drive Genoa, IL 60135
Want to know what your home might be worth? Contact us for a FREE valuation!

Our team is ready to help you sell your home for the highest possible price ASAP
Key Details
Sold Price $255,000
Property Type Single Family Home
Sub Type Detached Single
Listing Status Sold
Purchase Type For Sale
Square Footage 1,828 sqft
Price per Sqft $139
Subdivision Highland Hills
MLS Listing ID 10479297
Sold Date 09/23/19
Style Ranch
Bedrooms 5
Full Baths 3
Half Baths 1
Year Built 1978
Annual Tax Amount $5,974
Tax Year 2018
Lot Size 0.690 Acres
Lot Dimensions 125 X 240 X 125 X 240
Property Description
A beautifully maintained ranch home on a country lot with a possible 5 bedrooms, 3 1/5 baths which includes an updated master bath and a large bathroom in basement. Home has a first floor laundry and 2 gas fireplaces. The 4 car garage is heated and air conditioned. The tandem garage door is 11 feet tall and deep enough to park an RV! Spacious kitchen has solid surface countertops, updated cabinets, and newer appliances. Finished basement has a huge recreation room(which includes the 2nd fireplace) that could be utilized in many different ways. Wet bar in basement has potential to be a second kitchen. New windows 2 years ago. Large deck off the back of the house leads out to large back yard that includes a nice size garden shed. This house has tons of upgrades and space for the whole family!
Location
State IL
County De Kalb
Rooms
Basement Full
Interior
Interior Features Vaulted/Cathedral Ceilings, Hardwood Floors, First Floor Bedroom, First Floor Laundry, First Floor Full Bath
Heating Natural Gas
Cooling Central Air
Fireplaces Number 2
Fireplaces Type Gas Log
Fireplace Y
Appliance Range, Dishwasher, Refrigerator, Washer, Dryer, Disposal
Exterior
Exterior Feature Deck
Parking Features Attached
Garage Spaces 3.0
View Y/N true
Roof Type Asphalt
Building
Story 1 Story
Foundation Concrete Perimeter
Sewer Public Sewer
Water Public
New Construction false
Schools
High Schools Genoa-Kingston High School
School District 424, 424, 424
Others
HOA Fee Include None
Ownership Fee Simple
Special Listing Condition None
Read Less
© 2024 Listings courtesy of MRED as distributed by MLS GRID. All Rights Reserved.
Bought with Darrett Brown • Select a Fee RE System



