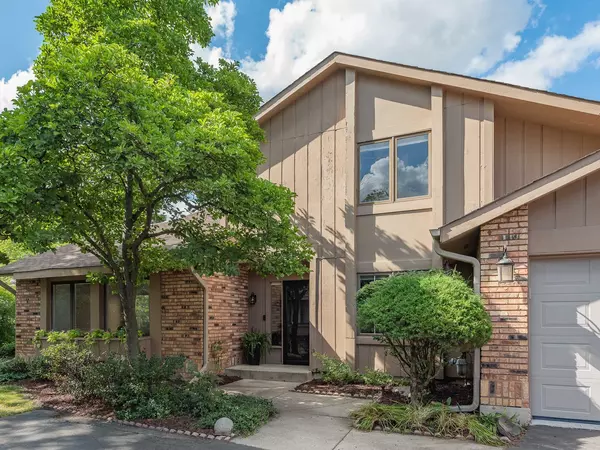For more information regarding the value of a property, please contact us for a free consultation.
1737 Wildwood Lane Darien, IL 60561
Want to know what your home might be worth? Contact us for a FREE valuation!

Our team is ready to help you sell your home for the highest possible price ASAP
Key Details
Sold Price $277,500
Property Type Condo
Sub Type 1/2 Duplex,Manor Home/Coach House/Villa
Listing Status Sold
Purchase Type For Sale
Square Footage 1,712 sqft
Price per Sqft $162
Subdivision Sawmill Creek
MLS Listing ID 10496796
Sold Date 10/11/19
Bedrooms 3
Full Baths 2
Half Baths 1
HOA Fees $135/mo
Year Built 1973
Annual Tax Amount $3,838
Tax Year 2017
Lot Dimensions 2901
Property Description
Tucked away on no outlet street and rare opportunity to own a courthome in Sawmill Creek, freshly painted inside and out, 3 bedrooms, 2.5 baths, family room, living room and den/office on main level. Updated kitchen with SS appliances, new subway tile backsplash and herb garden window that overlooks private patio and lush grounds. This highly sought after neighborhood offers swimming pool w/ club house, tennis courts and lake. Recent improvements include; new storm door & hot water heater 19', toilet & vanity on main level, kitchen cabinets, counters, dishwasher, refrigerator 14' Roof 11', 2 Car garage with pull down stairs to attic for storage, private yard + low assessments!
Location
State IL
County Du Page
Rooms
Basement None
Interior
Interior Features Vaulted/Cathedral Ceilings, First Floor Laundry, Laundry Hook-Up in Unit, Storage
Heating Natural Gas, Forced Air
Cooling Central Air
Fireplace N
Exterior
Exterior Feature Patio, End Unit
Garage Attached
Garage Spaces 2.0
Community Features Pool
Waterfront false
View Y/N true
Roof Type Asphalt
Parking Type Visitor Parking, Driveway
Building
Lot Description Common Grounds
Foundation Concrete Perimeter
Sewer Public Sewer
Water Lake Michigan, Public
New Construction false
Schools
Elementary Schools Elizabeth Ide Elementary School
Middle Schools Lakeview Junior High School
High Schools South High School
School District 66, 66, 99
Others
Pets Allowed Cats OK, Dogs OK
HOA Fee Include Clubhouse,Pool,Lawn Care,Snow Removal
Ownership Fee Simple w/ HO Assn.
Special Listing Condition None
Read Less
© 2024 Listings courtesy of MRED as distributed by MLS GRID. All Rights Reserved.
Bought with Nancy Cirje • Royal Star Realty Group LLC
GET MORE INFORMATION




