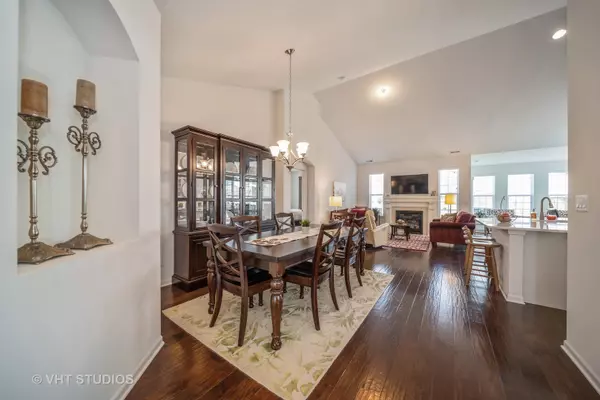For more information regarding the value of a property, please contact us for a free consultation.
1020 PRESCOTT Lane Pingree Grove, IL 60140
Want to know what your home might be worth? Contact us for a FREE valuation!

Our team is ready to help you sell your home for the highest possible price ASAP
Key Details
Sold Price $288,500
Property Type Single Family Home
Sub Type Detached Single
Listing Status Sold
Purchase Type For Sale
Square Footage 1,969 sqft
Price per Sqft $146
Subdivision Carillon At Cambridge Lakes
MLS Listing ID 10507555
Sold Date 12/04/19
Style Ranch
Bedrooms 2
Full Baths 2
HOA Fees $186/mo
Year Built 2014
Annual Tax Amount $7,111
Tax Year 2018
Lot Size 6,551 Sqft
Lot Dimensions 60 X 120
Property Description
BRAND NEW PHOTOS, BETTER THAN NEW, PRIDE OF OWNERSHIP SHOWS, WITH VAULTED CEILINGS, OPEN FLOOR PLAN, CHEF'S DREAM KITCHEN WITH SS HIGH END APPLIANCES, NOT BUILDERS STANDARDS. ELFA SHELVING, WALK IN CLOSETS, FAMILY ROOM WITH FIREPLACE SURROUNDED BY WINDOWS, HANDSCRAPPED HARDWOOD FLRS T/O, QUARTZ COUNTERS AND OVERSIZED ISLAND WITH BREAKFAST BAR & TABLE SPACE. SEPARATE SITTING ROOM WITH GLASS DOORS TO UNIQUE PAVER BRICK PATIO PERFECT FOR RELAXING ON. ALSO AN OFFICE AND DINING ROOM. HOA TAKES CARE OF LAWN, SNOW, CLUBHOUSE AND 2 POOLS, BOCE BALL, TENNIS, GOLF AND A HOST OF ACTIVITIES GOING ON ALL THE TIME. YOU COULDN'T DUPLICATE THIS HOME WITH ALL THE EXTRAS ADDED. THIS IS A MUST SEE HOME.
Location
State IL
County Kane
Community Clubhouse, Pool, Tennis Courts, Sidewalks
Rooms
Basement None
Interior
Interior Features Vaulted/Cathedral Ceilings, Hardwood Floors, First Floor Bedroom, First Floor Laundry, First Floor Full Bath, Walk-In Closet(s)
Heating Natural Gas, Forced Air
Cooling Central Air
Fireplaces Number 1
Fireplaces Type Wood Burning, Gas Starter
Fireplace Y
Appliance Range, Microwave, Dishwasher, Refrigerator, Washer, Dryer, Disposal, Stainless Steel Appliance(s)
Exterior
Exterior Feature Patio, Brick Paver Patio, Storms/Screens
Garage Attached
Garage Spaces 2.0
Waterfront false
View Y/N true
Roof Type Asphalt
Building
Lot Description Landscaped
Story 1 Story
Foundation Concrete Perimeter
Sewer Public Sewer
Water Public
New Construction false
Schools
Elementary Schools Gary Wright Elementary School
Middle Schools Hampshire Middle School
High Schools Hampshire High School
School District 300, 300, 300
Others
HOA Fee Include Insurance,Clubhouse,Exercise Facilities,Pool,Lawn Care,Snow Removal
Ownership Fee Simple w/ HO Assn.
Special Listing Condition Home Warranty
Read Less
© 2024 Listings courtesy of MRED as distributed by MLS GRID. All Rights Reserved.
Bought with Cassandra Robbins • Hometown Realty Group
GET MORE INFORMATION




