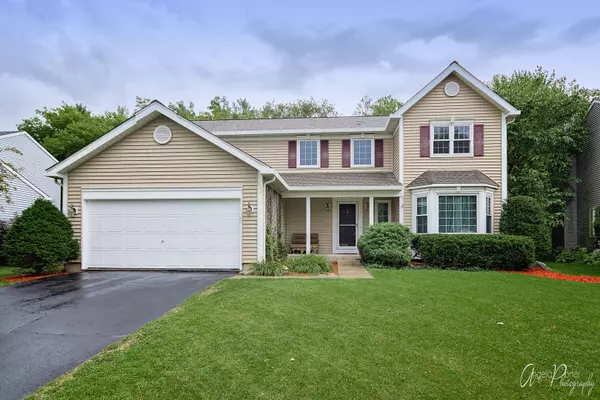For more information regarding the value of a property, please contact us for a free consultation.
324 Greenview Drive Crystal Lake, IL 60014
Want to know what your home might be worth? Contact us for a FREE valuation!

Our team is ready to help you sell your home for the highest possible price ASAP
Key Details
Sold Price $260,000
Property Type Single Family Home
Sub Type Detached Single
Listing Status Sold
Purchase Type For Sale
Square Footage 2,289 sqft
Price per Sqft $113
Subdivision Greenbrier Park
MLS Listing ID 10494441
Sold Date 11/08/19
Style Colonial
Bedrooms 4
Full Baths 2
Half Baths 1
Year Built 1992
Annual Tax Amount $7,586
Tax Year 2017
Lot Size 8,276 Sqft
Lot Dimensions 0.19
Property Description
Gorgeous Brazilian Cherry Floors & Brand New Carpet Welcome you to this 4 Bed 2.5 Bath Home that has been updated in all the right places! You will love the 2 panel doors & upgraded trim throughout as you move from room to room! Large Living Room Dining Room with Bay Window gives you plenty of space. Kitchen boasts of 2 pantries along with plenty of cabinets, granite counters, gas stove & black appliances. Eat in Area displays Gorgeous Back Yard Views. Family Room with custom built in accompanies all your guests to watch TV or enjoy conversation around the gas start fireplace. King Size Bed is not crowded in this spacious Master Bedroom with walk in closet! Master bath was tastefully renovated in 2018 with double sinks, new vanity & large walk in shower. Each bedroom has plenty of closet space. Unfinished Basement is a blank slate for your Creative Touch! Don't miss out on this PRIME LOCATION HOME LOCATED CLOSE TO TRAIN STATION AND DOWNTOWN WITH HIGHLY RATED CRYSTAL LAKE SCHOOLS
Location
State IL
County Mc Henry
Community Sidewalks, Street Lights, Street Paved
Rooms
Basement Full
Interior
Interior Features Hardwood Floors, Built-in Features, Walk-In Closet(s)
Heating Natural Gas
Cooling Central Air
Fireplaces Number 1
Fireplaces Type Wood Burning, Gas Starter
Fireplace Y
Appliance Range, Microwave, Dishwasher, Refrigerator, Washer, Dryer, Disposal
Exterior
Exterior Feature Porch, Brick Paver Patio, Storms/Screens
Garage Attached
Garage Spaces 2.0
Waterfront false
View Y/N true
Roof Type Asphalt
Building
Lot Description Mature Trees
Story 2 Stories
Foundation Concrete Perimeter
Sewer Public Sewer
Water Public
New Construction false
Schools
School District 47, 47, 155
Others
HOA Fee Include None
Ownership Fee Simple
Special Listing Condition None
Read Less
© 2024 Listings courtesy of MRED as distributed by MLS GRID. All Rights Reserved.
Bought with Bryan Firth • RE/MAX Unlimited Northwest
GET MORE INFORMATION




