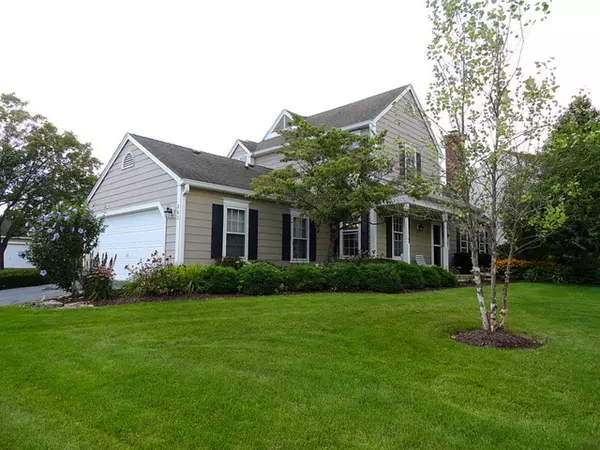For more information regarding the value of a property, please contact us for a free consultation.
263 Sedgewick Circle St. Charles, IL 60174
Want to know what your home might be worth? Contact us for a FREE valuation!

Our team is ready to help you sell your home for the highest possible price ASAP
Key Details
Sold Price $285,000
Property Type Condo
Sub Type 1/2 Duplex,Townhouse-2 Story
Listing Status Sold
Purchase Type For Sale
Square Footage 1,921 sqft
Price per Sqft $148
Subdivision Timbers
MLS Listing ID 10496260
Sold Date 10/28/19
Bedrooms 3
Full Baths 3
Half Baths 1
HOA Fees $240/mo
Year Built 1987
Annual Tax Amount $7,049
Tax Year 2018
Lot Dimensions 93X73X125X63
Property Description
Here it is!! Corner Duplex Townhouse that lives like a Single Family Home. Even a side load 2 car garage & Front Porch! Sought after Timbers Manor Home. Amazing grounds w/seasonal color, mature landscaping & Private Deck area - surrounded by natural Beauty. Your Grill can sit against classic red brick full masonry FP. Inside is equally inviting! HWD flooring, Dramatic vaulted LR w/FP, Separate DR w/Great Light. Kitchen boasts Granite, SS appliances & a long island that=So much work space. Generous eating area flows from kitchen into the family room which opens by French doors to the LR. SGD to Wow View/Cozy Deck. 3 BRs. Great closets. MBA w/Whirlpool, skylight & shower. Hall BA serves other 2 bright BRs. The finished bsmt=bonus of a rec/game room, full BA, storage room, utility room. Many choices for guests or teen/parent living. So much space for ALL! Bike Path, River, Parks & Town all SO close. Perfect Location! Come Enjoy Life-Carefully run assn w/good reserves. This is A FIND!
Location
State IL
County Kane
Rooms
Basement Full
Interior
Interior Features Vaulted/Cathedral Ceilings, Hardwood Floors
Heating Natural Gas, Forced Air
Cooling Central Air
Fireplaces Number 1
Fireplaces Type Gas Log, Gas Starter
Fireplace Y
Appliance Range, Microwave, Dishwasher, Refrigerator, Washer, Dryer, Disposal, Stainless Steel Appliance(s)
Exterior
Exterior Feature Deck, Porch, End Unit, Cable Access
Garage Attached
Garage Spaces 2.0
Waterfront false
View Y/N true
Roof Type Asphalt
Building
Lot Description Corner Lot, Landscaped, Wooded
Foundation Concrete Perimeter
Sewer Public Sewer
Water Public
New Construction false
Schools
School District 303, 303, 303
Others
Pets Allowed Cats OK, Dogs OK
HOA Fee Include Insurance,Exterior Maintenance,Lawn Care,Snow Removal
Ownership Fee Simple w/ HO Assn.
Special Listing Condition None
Read Less
© 2024 Listings courtesy of MRED as distributed by MLS GRID. All Rights Reserved.
Bought with Libby Johnson • Envision Real Estate LLC
GET MORE INFORMATION




