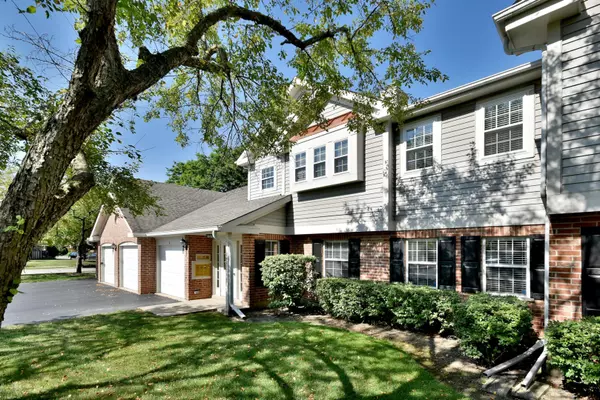For more information regarding the value of a property, please contact us for a free consultation.
1242 E Evergreen Drive #4 Palatine, IL 60074
Want to know what your home might be worth? Contact us for a FREE valuation!

Our team is ready to help you sell your home for the highest possible price ASAP
Key Details
Sold Price $145,000
Property Type Condo
Sub Type Condo,Low Rise (1-3 Stories)
Listing Status Sold
Purchase Type For Sale
Square Footage 1,100 sqft
Price per Sqft $131
Subdivision Harvest Run
MLS Listing ID 10503968
Sold Date 10/29/19
Bedrooms 2
Full Baths 1
HOA Fees $245/mo
Year Built 1990
Annual Tax Amount $3,565
Tax Year 2017
Lot Dimensions COMMON
Property Description
Fantastic rentable 2 bedroom unit with all new mechanicals. Furnace, central air, hot water heater, washer and dryer. All new quality windows and doors throughout. Nothing to do but put your own stamp on it. Huge open concept living and dining rooms with vaulted ceilings, sunny eat in kitchen with a view of the tree tops. Two large bedrooms with generous closet space, master has an adjoining door to the bathroom. Good size laundry room can handle bulk items. Private one car attached garage will keep you dry and warm in bad weather, parking on driveway for up to 2 additional cars. Garage also has lots of storage. Both sliding doors in unit open to a common deck which is great for entertaining. Roof on building is newer so no surprise assessments. Low HOA. Pretty views of pond and park if you like to walk and there are sidewalks. Give it a look, you wont be disappointed. Easy access to expressways. There is Ida money available, you can own for as little as $1000 down, or spot FHA 10-15
Location
State IL
County Cook
Rooms
Basement None
Interior
Interior Features Vaulted/Cathedral Ceilings, Wood Laminate Floors, Laundry Hook-Up in Unit
Heating Natural Gas, Forced Air
Cooling Central Air
Fireplace N
Appliance Range, Dishwasher, Refrigerator, Washer, Dryer
Exterior
Garage Attached
Garage Spaces 1.0
Waterfront false
View Y/N true
Roof Type Asphalt
Building
Sewer Public Sewer
Water Public
New Construction false
Schools
Elementary Schools Jane Addams Elementary School
Middle Schools Winston Campus-Junior High
High Schools Palatine High School
School District 15, 15, 211
Others
Pets Allowed Cats OK, Dogs OK
HOA Fee Include Insurance,Exterior Maintenance,Lawn Care,Snow Removal
Ownership Condo
Special Listing Condition None
Read Less
© 2024 Listings courtesy of MRED as distributed by MLS GRID. All Rights Reserved.
Bought with Joseph DeFrancesco • Dapper Crown
GET MORE INFORMATION




