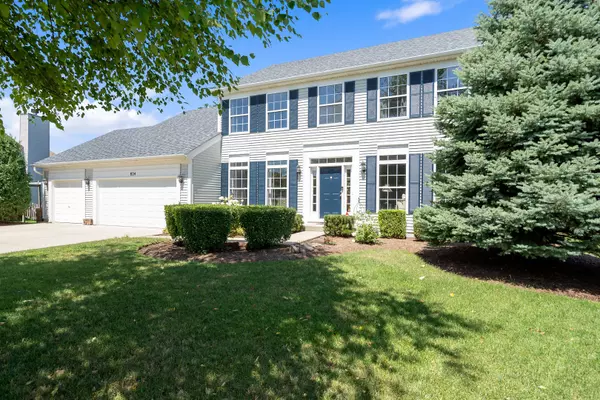For more information regarding the value of a property, please contact us for a free consultation.
824 Columbus Drive Oswego, IL 60543
Want to know what your home might be worth? Contact us for a FREE valuation!

Our team is ready to help you sell your home for the highest possible price ASAP
Key Details
Sold Price $287,000
Property Type Single Family Home
Sub Type Detached Single
Listing Status Sold
Purchase Type For Sale
Square Footage 2,574 sqft
Price per Sqft $111
Subdivision Park Place
MLS Listing ID 10513822
Sold Date 10/17/19
Style Traditional
Bedrooms 4
Full Baths 3
HOA Fees $14/ann
Year Built 2004
Annual Tax Amount $8,265
Tax Year 2017
Lot Size 0.314 Acres
Lot Dimensions 60X179.16X9.93X114X140.46
Property Description
It doesn't get better than this! 4 bedroom home with 1st floor bedroom and first floor full bathroom set for guests/in-law suite. Upgraded and updated in every room! Hardwood flooring throughout/ 9 ft. ceilings/ 2 story spacious family room with stone fireplace from floor to ceiling/ Recently painted/ Kitchen filled with 42" white cabinets and grand island ready to entertain/ New roof (2019) New garage door (2019) Newer light fixtures/ Walk in closets/ Full unfinished deep pour basement with bathroom rough in along with passive radon system/ Fenced in backyard with brick paver patio and built in firepit and shed/ Surrounded by all professional landscaped plantation/ Walking distance to elementary school/ Near downtown Oswego/ Easy access from Orchard Rd. to I88.
Location
State IL
County Kendall
Community Sidewalks, Street Lights, Street Paved
Rooms
Basement Full
Interior
Interior Features Vaulted/Cathedral Ceilings, Hardwood Floors, First Floor Bedroom, First Floor Laundry, First Floor Full Bath, Walk-In Closet(s)
Heating Natural Gas, Forced Air
Cooling Central Air
Fireplaces Number 1
Fireplaces Type Gas Starter
Fireplace Y
Appliance Range, Microwave, Dishwasher, Refrigerator, Washer, Dryer, Disposal
Exterior
Exterior Feature Patio, Brick Paver Patio
Garage Attached
Garage Spaces 3.5
Waterfront false
View Y/N true
Roof Type Asphalt
Building
Lot Description Fenced Yard, Landscaped
Story 2 Stories
Foundation Concrete Perimeter
Sewer Public Sewer
Water Public
New Construction false
Schools
Elementary Schools Fox Chase Elementary School
Middle Schools Traughber Junior High School
High Schools Oswego High School
School District 308, 308, 308
Others
HOA Fee Include Insurance
Ownership Fee Simple w/ HO Assn.
Special Listing Condition None
Read Less
© 2024 Listings courtesy of MRED as distributed by MLS GRID. All Rights Reserved.
Bought with Lisa Wenzel • Wenzel Select Properties, Ltd.
GET MORE INFORMATION




