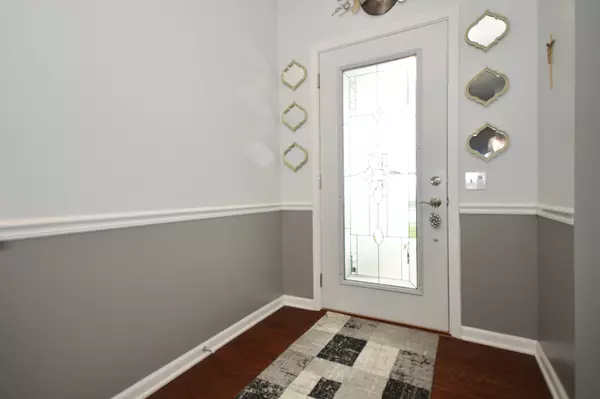For more information regarding the value of a property, please contact us for a free consultation.
601 Pleasant Drive Shorewood, IL 60404
Want to know what your home might be worth? Contact us for a FREE valuation!

Our team is ready to help you sell your home for the highest possible price ASAP
Key Details
Sold Price $303,000
Property Type Single Family Home
Sub Type Detached Single
Listing Status Sold
Purchase Type For Sale
Square Footage 2,050 sqft
Price per Sqft $147
Subdivision Shorewood Glen Del Webb
MLS Listing ID 10514888
Sold Date 11/26/19
Bedrooms 2
Full Baths 2
HOA Fees $210/mo
Year Built 2015
Annual Tax Amount $6,440
Tax Year 2018
Lot Size 7,840 Sqft
Lot Dimensions 45X127X53X26X127
Property Description
WOW WOW WOW! Rare Ascend Model! Located in Shorewood Glen Adult Gated Community! Open Floor Plan! Large private Lot! Approximately 2000 sq feet! 4' extension in garage with recessed shelving and finished attic (20' x 8') with pull down stairs! You will fall in love with this gourmet kitchen that features a 13' x 4' peninsula granite island, stainless steel appliances, soft close/pull out 42' cabinets, walk in pantry, under counter lighting! Family room offers a stunning stoned corner fireplace! Dining Room! White trim with chair rail! Den! Flex room! Laundry rooms offers cabinets, folding area and sink! Hardwood floors! 9' Ceilings thru out! Ceiling Fans! Spacious master bedroom suite with window bump out and luxury master bathroom! Patio! Roof 2017! Resort living at its finest, clubhouse, pool, tennis courts! Minutes to I55/80!
Location
State IL
County Will
Community Clubhouse, Pool, Tennis Court(S), Gated
Rooms
Basement None
Interior
Interior Features Hardwood Floors, First Floor Bedroom, First Floor Laundry, First Floor Full Bath, Walk-In Closet(s)
Heating Natural Gas
Cooling Central Air
Fireplaces Number 1
Fireplaces Type Gas Log
Fireplace Y
Appliance Range, Microwave, Dishwasher, Refrigerator, Disposal, Stainless Steel Appliance(s)
Exterior
Exterior Feature Patio
Garage Attached
Garage Spaces 2.1
Waterfront false
View Y/N true
Roof Type Asphalt
Building
Story 1 Story
Foundation Concrete Perimeter
Sewer Public Sewer
Water Public
New Construction false
Schools
School District 201, 201, 111
Others
HOA Fee Include Clubhouse,Exercise Facilities,Pool,Lawn Care,Snow Removal
Ownership Fee Simple w/ HO Assn.
Special Listing Condition None
Read Less
© 2024 Listings courtesy of MRED as distributed by MLS GRID. All Rights Reserved.
Bought with Holly Pickens • Baird & Warner
GET MORE INFORMATION




