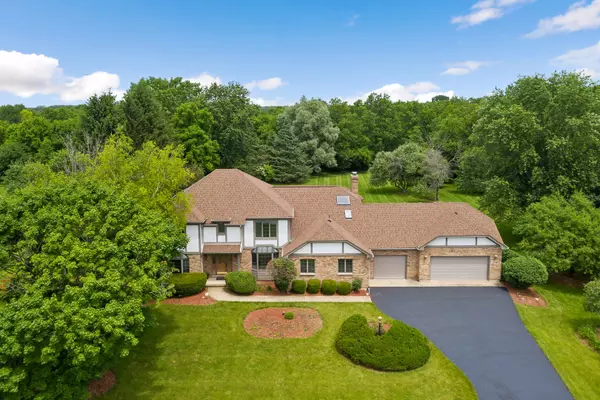For more information regarding the value of a property, please contact us for a free consultation.
39W836 Hoeweed Lane St. Charles, IL 60175
Want to know what your home might be worth? Contact us for a FREE valuation!

Our team is ready to help you sell your home for the highest possible price ASAP
Key Details
Sold Price $378,000
Property Type Single Family Home
Sub Type Detached Single
Listing Status Sold
Purchase Type For Sale
Square Footage 3,971 sqft
Price per Sqft $95
Subdivision Splitrail Farm
MLS Listing ID 10519333
Sold Date 05/11/20
Style Tudor
Bedrooms 4
Full Baths 2
Half Baths 1
HOA Fees $41/ann
Year Built 1987
Annual Tax Amount $12,480
Tax Year 2018
Lot Size 1.000 Acres
Lot Dimensions 144X246X220X246
Property Description
Spacious 4,000 square foot home with an impressive open floor plan on a totally private cul-de-sac lot that backs to acres of wooded preserved land! Kitchen with new Stainless Steel appliances, double built-in ovens, Corian counters -- opens to the vaulted 4-season sunroom that opens to expansive multi-level decks with sunken spa -- walk across the bridge and waterfall ponds to your gazebo retreat to view the scenic yard!! Dramatic vaulted family room with soaring fireplace, wood ceiling, and recessed wet bar... Bonus is versatile 20x14 game room with panel molding!! Master bedroom (34x13!) with sitting area, tray ceiling, vaulted whirlpool bath, and 2 walk-in closets! Living and dining rooms with bay windows... Den... New roof, carpet, and paint... 3 1/2 car garage with convenient basement access... Finished basement too!!
Location
State IL
County Kane
Community Park, Street Paved
Rooms
Basement Full
Interior
Interior Features Vaulted/Cathedral Ceilings, Skylight(s), Bar-Wet, Hardwood Floors, First Floor Laundry
Heating Natural Gas, Forced Air, Sep Heating Systems - 2+
Cooling Central Air
Fireplaces Number 1
Fireplaces Type Wood Burning, Gas Starter
Fireplace Y
Appliance Double Oven, Dishwasher, Refrigerator, Washer, Dryer, Stainless Steel Appliance(s)
Exterior
Exterior Feature Deck, Hot Tub
Garage Attached
Garage Spaces 3.1
Waterfront false
View Y/N true
Roof Type Asphalt
Building
Lot Description Cul-De-Sac, Nature Preserve Adjacent, Landscaped, Pond(s)
Story 2 Stories
Foundation Concrete Perimeter
Sewer Septic-Private
Water Private Well
New Construction false
Schools
High Schools St Charles North High School
School District 303, 303, 303
Others
HOA Fee Include Insurance
Ownership Fee Simple w/ HO Assn.
Special Listing Condition None
Read Less
© 2024 Listings courtesy of MRED as distributed by MLS GRID. All Rights Reserved.
Bought with Amy Adorno • Executive Realty Group LLC
GET MORE INFORMATION




