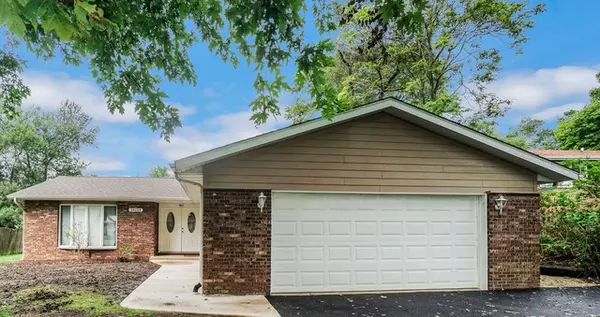For more information regarding the value of a property, please contact us for a free consultation.
24158 Marble Road Channahon, IL 60410
Want to know what your home might be worth? Contact us for a FREE valuation!

Our team is ready to help you sell your home for the highest possible price ASAP
Key Details
Sold Price $237,000
Property Type Single Family Home
Sub Type Detached Single
Listing Status Sold
Purchase Type For Sale
Square Footage 1,963 sqft
Price per Sqft $120
Subdivision Pebble Path
MLS Listing ID 10520880
Sold Date 12/27/19
Style Tri-Level
Bedrooms 3
Full Baths 2
Year Built 1976
Annual Tax Amount $4,973
Tax Year 2018
Lot Size 0.300 Acres
Lot Dimensions 70X213X95X184
Property Description
THERE'S NO PLACE LIKE HOME in this impressive recently-renovated abode. New double entry doors - bring your big furniture. The brand new kitchen will inspire your inner chef with its new cabinetry, granite counters, stainless steel appliances, double pantry and a breakfast bar. French doors open to the back yard. New flooring throughout including engineered hardwood. Enjoy the soaking/whirlpool tub and updated bathroom on the upper level. On the lower level is a family room complete with a fireplace, a remodeled bathroom that screams 'designer', a spacious mud/laundry room and garage access. New 2019-roof, exterior paint, flooring, hot water heater, window screens, driveway, kitchen, baths, walkway. Other special highlights include tons of storage space and a huge yard. The lot size is .36 acres. 2.5 car garage with new driveway. Pull down stairs for attic access. This home provides all the elements for relaxing, comfortable and easy living. Nothing to do but move in.
Location
State IL
County Will
Community Street Lights, Street Paved
Rooms
Basement None
Interior
Interior Features Hardwood Floors
Heating Natural Gas, Forced Air
Cooling Central Air
Fireplaces Number 1
Fireplaces Type Wood Burning
Fireplace Y
Appliance Range, Microwave, Dishwasher, Refrigerator, Stainless Steel Appliance(s)
Exterior
Exterior Feature Patio, Porch, Storms/Screens
Garage Attached
Garage Spaces 2.5
Waterfront false
View Y/N true
Roof Type Asphalt
Building
Story Split Level
Foundation Concrete Perimeter
Sewer Septic-Private
Water Private Well
New Construction false
Schools
High Schools Minooka Community High School
School District 17, 17, 111
Others
HOA Fee Include None
Ownership Fee Simple
Special Listing Condition None
Read Less
© 2024 Listings courtesy of MRED as distributed by MLS GRID. All Rights Reserved.
Bought with Denise Schroeck • Coldwell Banker Residential
GET MORE INFORMATION




