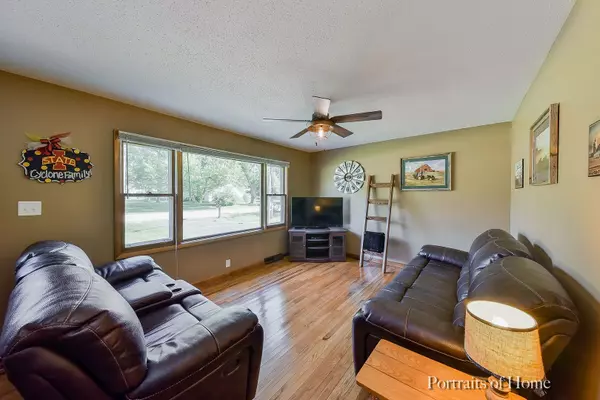For more information regarding the value of a property, please contact us for a free consultation.
308 S Malta Road Malta, IL 60150
Want to know what your home might be worth? Contact us for a FREE valuation!

Our team is ready to help you sell your home for the highest possible price ASAP
Key Details
Sold Price $156,750
Property Type Single Family Home
Sub Type Detached Single
Listing Status Sold
Purchase Type For Sale
Square Footage 2,144 sqft
Price per Sqft $73
MLS Listing ID 10520763
Sold Date 10/21/19
Bedrooms 4
Full Baths 2
Year Built 1963
Annual Tax Amount $5,256
Tax Year 2018
Lot Size 0.330 Acres
Lot Dimensions 71 X 200
Property Description
MORE THAN MEETS THE EYE! *OVERSIZED, Heated 2-Car Garage* 4-5 Bedrooms *LOFT* HUGE, PRIVATE Fenced YARD! * So much here to appreciate! 2144 Sq.Ft. of flexible living space w/lovely living room, hardwood floors & picture window w/lots of natural light. Large kitchen boasts generous counter space & dining nook is open to Huge Family Room or perfect for dining/living combo. Main floor also features 2 bedrooms w/hardwood floors, full bath & an office that could be a 5th bedroom if needed! 2nd floor loft w/vaulted ceiling says, "Come get comfy!" for movie night, game room, playroom - you name it! Impressive 19x13 Master Suite presents a spacious bath w/2 linen closets for total organization & another bedroom across the hall. Updated electric panel, zoned heating/cooling. Gorgeous, private, FENCED back yard is bordered by mature trees, complete w/deck & pergola, so string those lights & entertain! You can grow with this home & always be comfortable - GREAT VALUE & PRICED TO SELL!
Location
State IL
County De Kalb
Community Street Lights, Street Paved
Rooms
Basement Partial
Interior
Interior Features Vaulted/Cathedral Ceilings, Hardwood Floors, First Floor Bedroom, First Floor Full Bath
Heating Natural Gas, Forced Air
Cooling Central Air
Fireplace N
Appliance Range, Refrigerator, Washer, Dryer, Water Softener Owned
Exterior
Exterior Feature Deck, Patio
Parking Features Attached
Garage Spaces 2.0
View Y/N true
Building
Lot Description Fenced Yard
Story 2 Stories
Sewer Septic-Private
Water Public
New Construction false
Schools
School District 428, 428, 428
Others
HOA Fee Include None
Ownership Fee Simple
Special Listing Condition None
Read Less
© 2024 Listings courtesy of MRED as distributed by MLS GRID. All Rights Reserved.
Bought with Katie Morsch • Coldwell Banker The Real Estate Group - Sycamore



