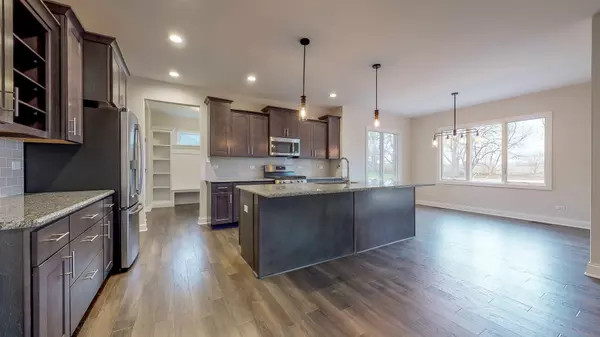For more information regarding the value of a property, please contact us for a free consultation.
243 Monterey Drive New Lenox, IL 60451
Want to know what your home might be worth? Contact us for a FREE valuation!

Our team is ready to help you sell your home for the highest possible price ASAP
Key Details
Sold Price $429,840
Property Type Single Family Home
Sub Type Detached Single
Listing Status Sold
Purchase Type For Sale
Square Footage 2,896 sqft
Price per Sqft $148
Subdivision Wildflower Estates
MLS Listing ID 10521949
Sold Date 01/08/20
Bedrooms 4
Full Baths 2
Half Baths 1
HOA Fees $16/ann
Year Built 2019
Annual Tax Amount $2,697
Tax Year 2018
Lot Size 0.360 Acres
Lot Dimensions 185X138X140X68
Property Description
NEW CONSTRUCTION in progress BY PREMIERE BUILDER, CAMELOT HOMES. 4 bedroom, 2.5 bath home with full basement offering an open floor plan with over 2800 sq ft. Designer kitchen with hardwood flooring, custom 42 cabinets, granite countertops, large eat-in island, walk-in pantry, and stainless steel range, dishwasher, and microwave. Adjacent to the kitchen is a large family room with a cozy gas fireplace. Upstairs, the master suite has tray ceilings and a master bath with double vanities, an oversized shower with seat and glass surround and a spacious walk-in closet. Large mudroom, 2nd floor laundry, generous size bedrooms, and walk-in closets. Home is currently framed and the FINISHES ARE YOURS TO CHOOSE. Photos are from a different model to show the quality craftsmanship. .
Location
State IL
County Will
Community Park, Sidewalks, Street Lights, Street Paved
Rooms
Basement Full
Interior
Interior Features Hardwood Floors, Second Floor Laundry, Walk-In Closet(s)
Heating Natural Gas, Forced Air
Cooling Central Air
Fireplaces Number 1
Fireplaces Type Gas Starter
Fireplace Y
Appliance Range, Microwave, Dishwasher, Refrigerator, Stainless Steel Appliance(s)
Exterior
Parking Features Attached
Garage Spaces 3.0
View Y/N true
Roof Type Asphalt
Building
Lot Description Landscaped
Story 2 Stories
Foundation Concrete Perimeter
Sewer Public Sewer
Water Public
New Construction true
Schools
School District 122, 122, 210
Others
HOA Fee Include Other
Ownership Fee Simple w/ HO Assn.
Special Listing Condition None
Read Less
© 2024 Listings courtesy of MRED as distributed by MLS GRID. All Rights Reserved.
Bought with Non Member • NON MEMBER
GET MORE INFORMATION




