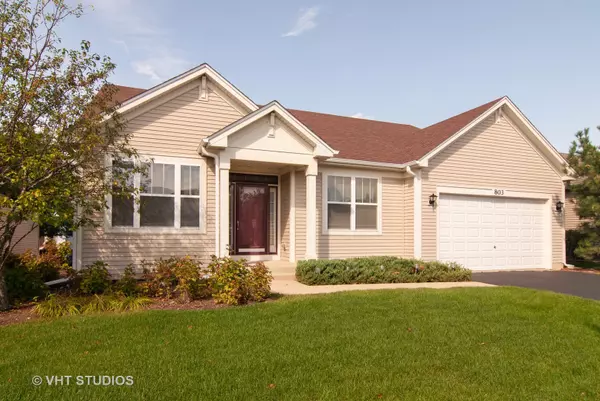For more information regarding the value of a property, please contact us for a free consultation.
803 Bohannon Circle Oswego, IL 60543
Want to know what your home might be worth? Contact us for a FREE valuation!

Our team is ready to help you sell your home for the highest possible price ASAP
Key Details
Sold Price $300,000
Property Type Single Family Home
Sub Type Detached Single
Listing Status Sold
Purchase Type For Sale
Square Footage 2,183 sqft
Price per Sqft $137
Subdivision Steeplechase
MLS Listing ID 10515710
Sold Date 04/17/20
Style Ranch
Bedrooms 2
Full Baths 2
Year Built 2008
Annual Tax Amount $7,407
Tax Year 2018
Lot Size 7,039 Sqft
Lot Dimensions 64X110
Property Description
WOW!!! Double crown molding and rich hardwood flooring extend from the foyer through the office, living, dining and family rooms. The office features French doors for privacy and is located just off the foyer with a view to the front of the house. A large family room offers an abundance of light from four windows and is adjacent to the kitchen/breakfast room which boasts neutral ceramic tile flooring, rich stained cabinetry, numerous can lights, quartz counter tops, a pantry closet, stainless steel appliances and a neutral tile back splash. Both bedrooms include plush carpeting, double crown molding, neutral ceramic tile flooring and large bathrooms with the master bath highlighting a large double vanity and extra large shower enclosure. The laundry room includes neutral ceramic tile flooring, utility closet, laundry sink and washer/dryer. The unfinished basement features 1,278 SF and 905 SF of crawl space. This is an active adult community w/club house, pool, exercise room and more!
Location
State IL
County Kendall
Community Clubhouse, Pool, Curbs, Sidewalks, Street Lights, Street Paved
Rooms
Basement Partial
Interior
Interior Features Hardwood Floors, First Floor Bedroom, First Floor Laundry, First Floor Full Bath, Walk-In Closet(s)
Heating Natural Gas, Forced Air
Cooling Central Air
Fireplace N
Appliance Range, Dishwasher, Refrigerator, Washer, Dryer, Disposal, Stainless Steel Appliance(s)
Exterior
Exterior Feature Deck, Porch, Storms/Screens
Garage Attached
Garage Spaces 2.0
Waterfront false
View Y/N true
Roof Type Asphalt
Building
Lot Description Landscaped
Story 1 Story
Foundation Concrete Perimeter
Sewer Public Sewer, Sewer-Storm
Water Public
New Construction false
Schools
School District 308, 308, 308
Others
HOA Fee Include None
Ownership Fee Simple
Special Listing Condition None
Read Less
© 2024 Listings courtesy of MRED as distributed by MLS GRID. All Rights Reserved.
Bought with Valerie Sangermano • Option Realty Group LTD
GET MORE INFORMATION




