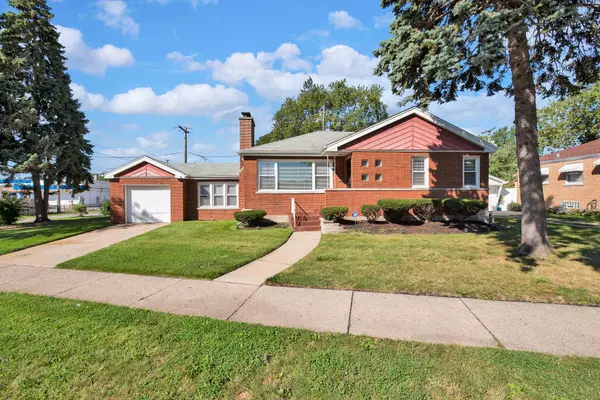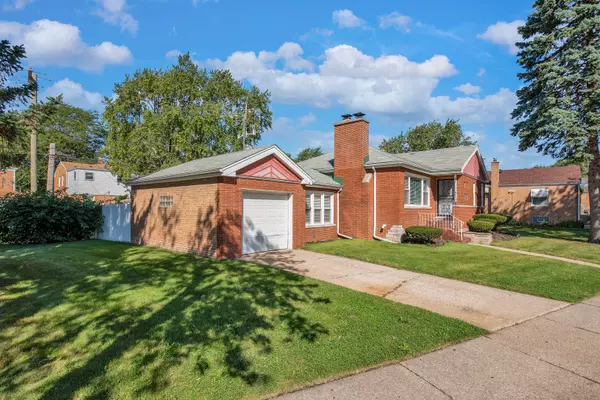For more information regarding the value of a property, please contact us for a free consultation.
14320 S Tracy Avenue Riverdale, IL 60827
Want to know what your home might be worth? Contact us for a FREE valuation!

Our team is ready to help you sell your home for the highest possible price ASAP
Key Details
Sold Price $110,000
Property Type Single Family Home
Sub Type Detached Single
Listing Status Sold
Purchase Type For Sale
Square Footage 1,335 sqft
Price per Sqft $82
MLS Listing ID 10527851
Sold Date 02/03/20
Style Ranch
Bedrooms 2
Full Baths 1
Year Built 1957
Annual Tax Amount $3,968
Tax Year 2017
Lot Size 5,305 Sqft
Lot Dimensions 5703
Property Description
Brick Raised Ranch, completely updated in 2013 and well maintained over the years looks like new and is ready for you to call home. Beautiful hardwood flooring throughout , wainscoting in DR recessed lighting & open L shaped living concept are just a few of the highlights within. Kitchen features 4 SS appliances that remain w/purchase, granite counter tops, glass tiled back splash & deep SS sink w/ plenty of cabinet space. Custom ceramic tiled bath w/ glass vessel bowl sink & decorative tile surround the mirror & include modern fixtures and finishes. Retreat to the finished carpeted family room in the basement w/ built in bar and let the entertaining begin. Tiled Laundry room PLUS washer dryer stays. Exterior boasts 1 car attached garage, beautiful privacy fenced in yard great for BBQ's gathering friends & family. Schedule your showing today to see this GEM.
Location
State IL
County Cook
Rooms
Basement Full
Interior
Interior Features Bar-Dry, Hardwood Floors, First Floor Bedroom, First Floor Full Bath
Heating Natural Gas, Forced Air
Cooling Central Air
Fireplace N
Appliance Range, Microwave, Dishwasher, Refrigerator, Washer, Dryer, Stainless Steel Appliance(s)
Exterior
Parking Features Attached
Garage Spaces 1.0
View Y/N true
Roof Type Asphalt
Building
Story 1 Story
Foundation Concrete Perimeter
Sewer Public Sewer
Water Public
New Construction false
Schools
School District 148, 148, 205
Others
HOA Fee Include None
Ownership Fee Simple
Special Listing Condition None
Read Less
© 2025 Listings courtesy of MRED as distributed by MLS GRID. All Rights Reserved.
Bought with KaTiya Magee • Coldwell Banker Residential



