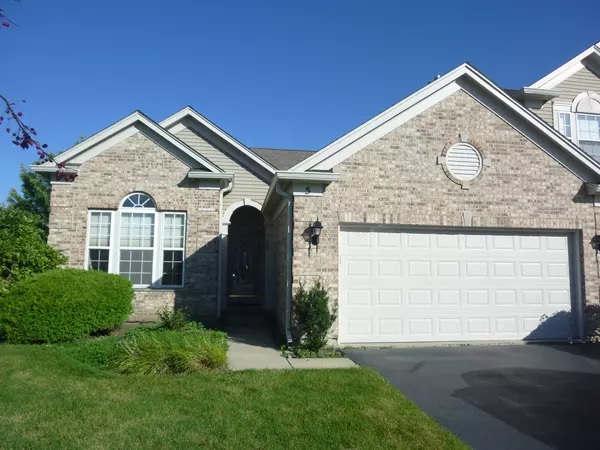For more information regarding the value of a property, please contact us for a free consultation.
5 Brixton Court Algonquin, IL 60102
Want to know what your home might be worth? Contact us for a FREE valuation!

Our team is ready to help you sell your home for the highest possible price ASAP
Key Details
Sold Price $230,000
Property Type Condo
Sub Type 1/2 Duplex
Listing Status Sold
Purchase Type For Sale
Square Footage 1,523 sqft
Price per Sqft $151
Subdivision Manchester Lakes Club
MLS Listing ID 10528704
Sold Date 04/27/20
Bedrooms 2
Full Baths 3
HOA Fees $210/mo
Year Built 1999
Annual Tax Amount $5,062
Tax Year 2018
Lot Dimensions 7680
Property Description
GREAT RANCH DUPLEX, CUL DE SAC LOCATION, WITH SUNROOM & FINISHED BASEMENT WITH FULL BATH! BRAND NEW CARPETING ON MAIN FLOOR August 2019..PLUS ALL FRESHLY PAINTED FROM TOP TO BOTTOM, ALL DOORS & TRIM, WALLS, GARAGE AND BASEMENT TOO, NEUTRAL COLOR.... FORMER BUILDERS MODEL.. WONDERFUL COMMUNITY, WALKING PATHS, LAKES AND DESIRABLE HUNTLEY SCHOOLS. HARDWOOD ENTRY,KITCHEN AND DINING AREA. FIREPLACE IN LIVING ROOM AND GREAT SPACIOUS SUNROOM. BRAND NEW THERMOSTAT, NEW WATER HEATER 4/20/19. DRYER VENT & FURNACE DUCTS CLEANED JULY 2019.. KITCHEN W/42" CABINETS, STAINLESS DISHWASHER AND REFRIG. MASTER BEDROOM WITH CROWN MOLDING AND LARGE PRIVATE BATH WITH DUAL SINKS, TUB & SHOWER & HUGE CLOSET! HUGE REC ROOM WITH WET BAR, BUILT- INS, RECESSED LIGHTING AND FULL BATH, LARGE STORAGE ROOM TOO! MOVE IN READY HOME, CLOSE TO SHOPS, MUST SEE!
Location
State IL
County Mc Henry
Rooms
Basement Partial
Interior
Interior Features Bar-Wet, Hardwood Floors, First Floor Bedroom, In-Law Arrangement, First Floor Laundry, Walk-In Closet(s)
Heating Natural Gas, Forced Air
Cooling Central Air
Fireplaces Number 1
Fireplaces Type Attached Fireplace Doors/Screen
Fireplace Y
Appliance Range, Microwave, Dishwasher, Refrigerator, Washer, Dryer, Water Softener
Exterior
Exterior Feature Deck, End Unit
Garage Attached
Garage Spaces 2.0
View Y/N true
Roof Type Asphalt
Building
Lot Description Cul-De-Sac
Foundation Concrete Perimeter
Sewer Public Sewer
Water Public
New Construction false
Schools
Elementary Schools Mackeben Elementary School
Middle Schools Heineman Middle School
High Schools Huntley High School
School District 158, 158, 158
Others
Pets Allowed Cats OK, Dogs OK
HOA Fee Include Insurance,Exterior Maintenance,Lawn Care,Snow Removal
Ownership Fee Simple w/ HO Assn.
Special Listing Condition None
Read Less
© 2024 Listings courtesy of MRED as distributed by MLS GRID. All Rights Reserved.
Bought with Carolyn Chesta • Baird & Warner Fox Valley - Geneva
GET MORE INFORMATION




