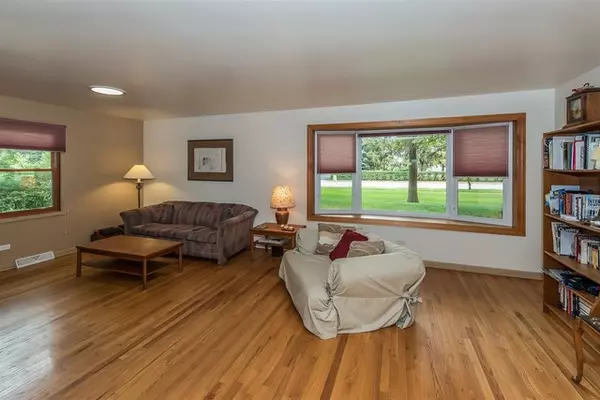For more information regarding the value of a property, please contact us for a free consultation.
840 S Benton Street Palatine, IL 60067
Want to know what your home might be worth? Contact us for a FREE valuation!

Our team is ready to help you sell your home for the highest possible price ASAP
Key Details
Sold Price $319,000
Property Type Single Family Home
Sub Type Detached Single
Listing Status Sold
Purchase Type For Sale
Square Footage 2,230 sqft
Price per Sqft $143
Subdivision Pleasant Hill
MLS Listing ID 10530792
Sold Date 06/18/20
Style Ranch
Bedrooms 3
Full Baths 2
Year Built 1969
Annual Tax Amount $11,090
Tax Year 2017
Lot Size 0.480 Acres
Lot Dimensions 181X107X178X119
Property Description
Updated brick ranch located in award winning, Fremd High School and District 15 Schools!! Beautiful high-end neighborhood with $600K+ homes. Double corner lot on almost 1/2 acre, surrounded by mature trees & beautiful perennials. Lots of room to add-on or build up, if you prefer!! Move-In ready!! Features an open concept floor plan. Updated, eat-in kitchen w/island, Corian counters, 2 pantries, double oven, & lazy susan. Reverse Osmosis water filtration system for great drinking water. Family room has wood burning fireplace for those chilly nights! Lots of updates, including high efficiency furnace 2018. Beautiful hardwood & vinyl flooring throughout. Master bedroom suite w/private bath. Big 1st floor laundry room w/3 large closets for extra storage. Unfinished basement & concrete crawl, just waiting for your ideas. Lovely yard, carefree TREX Deck/awning & even a putting green!! Located just minutes to downtown Palatine, shopping, parks, schools & Metra! 12MO HOME WARRANTY TO BUYERS!
Location
State IL
County Cook
Community Street Paved
Rooms
Basement Partial
Interior
Interior Features Hardwood Floors, First Floor Bedroom, First Floor Laundry, First Floor Full Bath
Heating Natural Gas, Forced Air
Cooling Central Air
Fireplaces Number 1
Fireplaces Type Wood Burning
Fireplace Y
Appliance Double Oven, Microwave, Dishwasher, Refrigerator, Washer, Dryer, Cooktop
Exterior
Exterior Feature Deck, Storms/Screens
Garage Attached
Garage Spaces 2.0
Waterfront false
View Y/N true
Roof Type Asphalt
Building
Lot Description Corner Lot
Story 1 Story
Sewer Public Sewer
Water Private Well
New Construction false
Schools
Elementary Schools Central Road Elementary School
Middle Schools Carl Sandburg Junior High School
High Schools Wm Fremd High School
School District 15, 15, 211
Others
HOA Fee Include None
Ownership Fee Simple
Special Listing Condition Home Warranty
Read Less
© 2024 Listings courtesy of MRED as distributed by MLS GRID. All Rights Reserved.
Bought with Thomas Miller • Kathcon Real Estate Services
GET MORE INFORMATION




