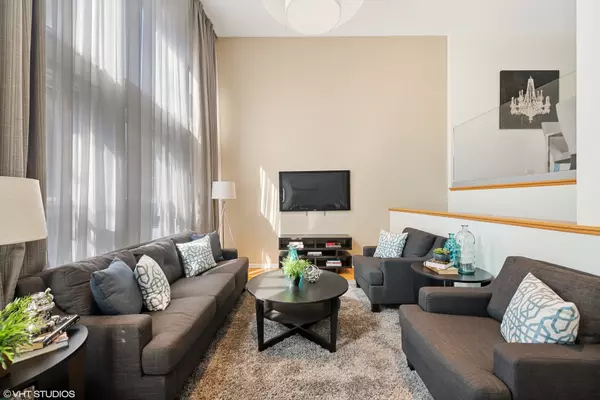For more information regarding the value of a property, please contact us for a free consultation.
1217 N Hoyne Avenue #E Chicago, IL 60622
Want to know what your home might be worth? Contact us for a FREE valuation!

Our team is ready to help you sell your home for the highest possible price ASAP
Key Details
Sold Price $610,000
Property Type Townhouse
Sub Type T3-Townhouse 3+ Stories
Listing Status Sold
Purchase Type For Sale
Square Footage 2,200 sqft
Price per Sqft $277
Subdivision Wicker Park
MLS Listing ID 10530893
Sold Date 12/06/19
Bedrooms 3
Full Baths 2
Half Baths 1
Year Built 2004
Annual Tax Amount $11,303
Tax Year 2018
Lot Dimensions 14X52
Property Description
Gorgeous updated 3 bedroom, 2.1 bath end-unit brick townhome steps to Division in the heart of Wicker Park. Intimate 8 unit, fee simple complex w/ meticulously manicured common yard. Dramatic and light filled main level w/ 2 story ceilings. Freshly remodeled kitchen with white cabinets, quartz countertops, brand new appliances and fresh gray subway tile backsplash. Separate but open dining room and powder room on kitchen level. Master and 2nd bedroom located on the third level with newly renovated marble master suite. Top floor third bedroom with built-in reading nook perfect for curling up with a good book plus 2 large private decks with unobstructed skyline views. Lower level bonus family room is built for movie watching and game days. 2 car ATTACHED garage and storage galore. In unit washer/dryer, dual zoned- central air conditioning and hardwood floors thru-out. Walking distance to public transportation, and all the best restaurants, bars and shops that Wicker Park has to offer.
Location
State IL
County Cook
Rooms
Basement Partial
Interior
Interior Features Vaulted/Cathedral Ceilings, Hardwood Floors, Laundry Hook-Up in Unit, Storage, Built-in Features
Heating Natural Gas, Forced Air
Cooling Central Air
Fireplace N
Appliance Range, Microwave, Dishwasher, Refrigerator, Washer, Dryer, Disposal
Exterior
Exterior Feature Deck, Roof Deck, Storms/Screens, End Unit, Cable Access
Garage Attached
Garage Spaces 2.0
Community Features None
Waterfront false
View Y/N true
Roof Type Asphalt
Building
Lot Description Fenced Yard
Foundation Concrete Perimeter
Sewer Public Sewer
Water Lake Michigan
New Construction false
Schools
School District 299, 299, 299
Others
Pets Allowed Cats OK, Dogs OK
HOA Fee Include None
Ownership Fee Simple
Special Listing Condition None
Read Less
© 2024 Listings courtesy of MRED as distributed by MLS GRID. All Rights Reserved.
Bought with Scott Newman • Vesta Preferred LLC
GET MORE INFORMATION




