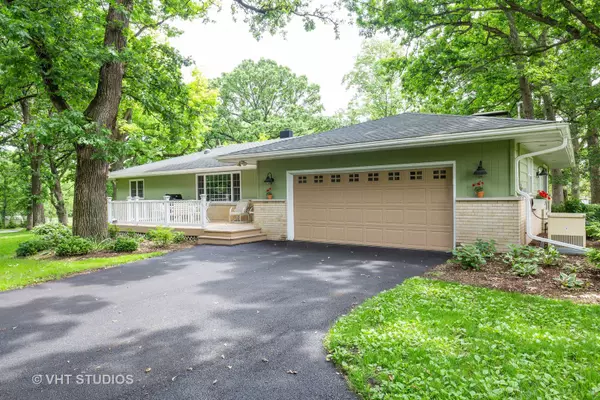For more information regarding the value of a property, please contact us for a free consultation.
2N079 Saddlewood Drive Maple Park, IL 60151
Want to know what your home might be worth? Contact us for a FREE valuation!

Our team is ready to help you sell your home for the highest possible price ASAP
Key Details
Sold Price $365,000
Property Type Single Family Home
Sub Type Detached Single
Listing Status Sold
Purchase Type For Sale
Square Footage 2,058 sqft
Price per Sqft $177
Subdivision Saddlewood
MLS Listing ID 10533831
Sold Date 01/17/20
Style Ranch
Bedrooms 3
Full Baths 3
Year Built 1959
Annual Tax Amount $9,245
Tax Year 2018
Lot Size 2.300 Acres
Lot Dimensions 244X394X271X393
Property Description
Fabulous Ranch home nestled on 2.75 acres of towering Oak trees located in a peaceful wooded subdivision. Low traffic dead end street. Terrific 30x40 workshop/storage insulted building with electric and water. Bright open kitchen with quartz counters and breakfast bar and table space. Family Room with cozy stone fireplace. Oversized 4 season sunroom that offers that vacation feeling all year round. Completely new master bath with walk in tiled shower, heated floors and walk in closet. 2nd bedroom with full bath. First floor laundry closet. New radiant heat boiler in 2018, New air conditioner, water softner, whole house generator, new septic in 2016, New asphalt driveway 2019 and landscaping. Home and decks recently painted. Neighborhood borders the Elburn Forest Preserve. Close to the Metra Line. Amazing Home and Location!
Location
State IL
County Kane
Community Street Lights, Street Paved
Rooms
Basement Full
Interior
Interior Features Skylight(s), Hardwood Floors, Heated Floors, First Floor Bedroom, First Floor Laundry, Walk-In Closet(s)
Heating Natural Gas, Steam
Cooling Central Air
Fireplaces Number 2
Fireplace Y
Appliance Range, Microwave, Dishwasher, Refrigerator, Washer, Dryer, Range Hood, Water Softener Owned
Exterior
Exterior Feature Deck, Storms/Screens
Parking Features Attached
Garage Spaces 2.0
View Y/N true
Roof Type Asphalt
Building
Lot Description Cul-De-Sac, Forest Preserve Adjacent, Mature Trees
Story 1 Story
Sewer Septic-Private
Water Private Well
New Construction false
Schools
School District 302, 302, 302
Others
HOA Fee Include None
Ownership Fee Simple
Special Listing Condition None
Read Less
© 2024 Listings courtesy of MRED as distributed by MLS GRID. All Rights Reserved.
Bought with Myralene Van Dyke • john greene, Realtor



