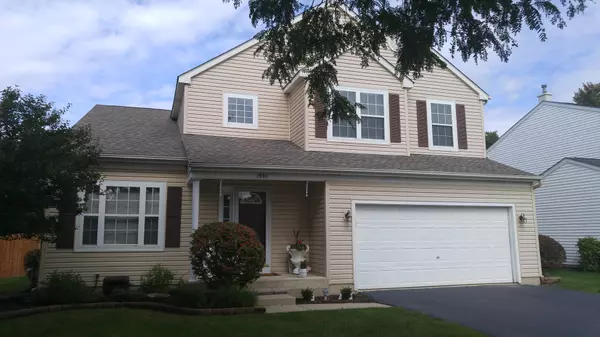For more information regarding the value of a property, please contact us for a free consultation.
1980 Woodhaven Drive Bartlett, IL 60103
Want to know what your home might be worth? Contact us for a FREE valuation!

Our team is ready to help you sell your home for the highest possible price ASAP
Key Details
Sold Price $310,000
Property Type Single Family Home
Sub Type Detached Single
Listing Status Sold
Purchase Type For Sale
Square Footage 2,347 sqft
Price per Sqft $132
Subdivision Westridge
MLS Listing ID 10533939
Sold Date 12/06/19
Style Traditional
Bedrooms 4
Full Baths 2
Half Baths 1
HOA Fees $7/ann
Year Built 1997
Annual Tax Amount $8,047
Tax Year 2018
Lot Size 9,165 Sqft
Lot Dimensions 65 X 140
Property Description
Westridge subdivisions largest model! 4 bedrooms plus 1st floor den, formal living and dining rooms plus extended kitchen and family room with fireplace. Large media room in basement with plenty of hidden crawl storage! Dramatic 2-story foyer and staircase. Enter the 2nd floor master suite with vaulted ceiling through double 6-panel doors. Walk in closet and 2 vanity luxury bath with separate shower, soaking tub and dressing closet. Bedroom 2 and 3 with walk in closets. Beautifully landscaped, paved patio, storage shed and fully fenced yard. 1 yr old furnace, A/C, humidifier. Gutters and siding 2 years old. 3 year old hot water heater. Speakers and receiver for surround sound in media room stay. This home has it all except your decor!
Location
State IL
County Cook
Community Sidewalks, Street Lights, Street Paved
Rooms
Basement Partial
Interior
Interior Features Vaulted/Cathedral Ceilings, First Floor Laundry, Walk-In Closet(s)
Heating Natural Gas, Forced Air
Cooling Central Air
Fireplaces Number 1
Fireplaces Type Wood Burning, Gas Starter
Fireplace Y
Appliance Range, Microwave, Dishwasher, Refrigerator, Washer, Dryer, Disposal
Exterior
Garage Attached
Garage Spaces 2.0
Waterfront false
View Y/N true
Roof Type Asphalt
Building
Story 2 Stories
Foundation Concrete Perimeter
Sewer Public Sewer
Water Lake Michigan, Public
New Construction false
Schools
Elementary Schools Nature Ridge Elementary School
Middle Schools Kenyon Woods Middle School
High Schools South Elgin High School
School District 46, 46, 46
Others
HOA Fee Include Other
Ownership Fee Simple w/ HO Assn.
Special Listing Condition None
Read Less
© 2024 Listings courtesy of MRED as distributed by MLS GRID. All Rights Reserved.
Bought with Rosa Wayda • Executive Realty Group LLC
GET MORE INFORMATION




