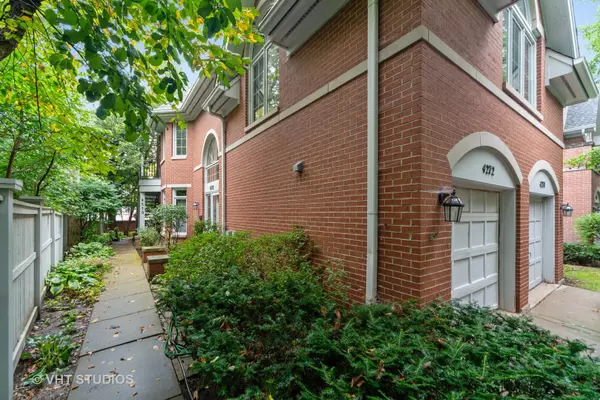For more information regarding the value of a property, please contact us for a free consultation.
4272 W Harrington Lane Chicago, IL 60646
Want to know what your home might be worth? Contact us for a FREE valuation!

Our team is ready to help you sell your home for the highest possible price ASAP
Key Details
Sold Price $305,000
Property Type Townhouse
Sub Type Townhouse-2 Story
Listing Status Sold
Purchase Type For Sale
Subdivision Sauganash Village
MLS Listing ID 10538300
Sold Date 01/06/20
Bedrooms 2
Full Baths 2
HOA Fees $360/mo
Year Built 1990
Annual Tax Amount $4,987
Tax Year 2018
Lot Dimensions INTEGRAL
Property Description
Sauganash Village secluded upper level unit with large floor plan that lives like a single family. Open living and dining rooms with vaulted ceilings. Eat-in kitchen with granite counters, loads of cabinets, tile backsplash & stainless appliances. Slider doors to cozy balcony overlooking forest preserve. Master suite has 2 closets and bath with soaking tub, separate shower and dual sinks. 1 c att garage w/direct entry to home plus parking pad. Furnace/cent air 2008.
Location
State IL
County Cook
Rooms
Basement None
Interior
Interior Features Vaulted/Cathedral Ceilings, Hardwood Floors, Laundry Hook-Up in Unit
Heating Natural Gas, Forced Air
Cooling Central Air
Fireplaces Number 1
Fireplaces Type Gas Log
Fireplace Y
Appliance Range, Microwave, Dishwasher, Refrigerator, Washer, Dryer, Disposal
Exterior
Exterior Feature Balcony, End Unit
Garage Attached
Garage Spaces 1.0
Community Features Bike Room/Bike Trails, Park
Waterfront false
View Y/N true
Building
Sewer Public Sewer
Water Lake Michigan
New Construction false
Schools
Elementary Schools Sauganash Elementary School
School District 299, 299, 299
Others
Pets Allowed Cats OK, Dogs OK
HOA Fee Include Water,Insurance,Exterior Maintenance,Lawn Care,Scavenger,Snow Removal
Ownership Condo
Special Listing Condition List Broker Must Accompany
Read Less
© 2024 Listings courtesy of MRED as distributed by MLS GRID. All Rights Reserved.
Bought with Pamela Plotkin • Teva Realty
GET MORE INFORMATION




