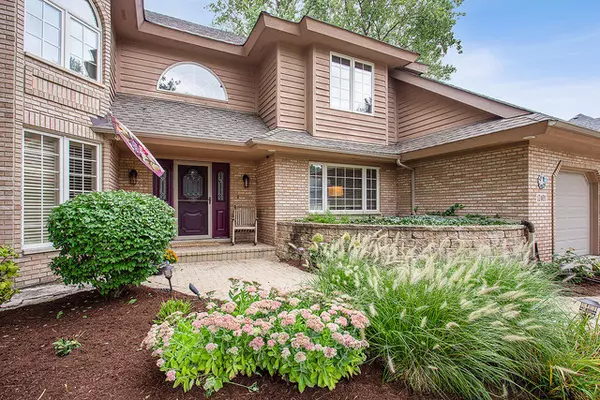For more information regarding the value of a property, please contact us for a free consultation.
12401 S Nashville Avenue Palos Heights, IL 60463
Want to know what your home might be worth? Contact us for a FREE valuation!

Our team is ready to help you sell your home for the highest possible price ASAP
Key Details
Sold Price $497,500
Property Type Single Family Home
Sub Type Detached Single
Listing Status Sold
Purchase Type For Sale
Square Footage 3,454 sqft
Price per Sqft $144
Subdivision Navajo Hills
MLS Listing ID 10538140
Sold Date 12/02/19
Bedrooms 5
Full Baths 3
Half Baths 2
Year Built 1990
Annual Tax Amount $10,804
Tax Year 2018
Lot Size 0.299 Acres
Lot Dimensions 103X121X124X120
Property Description
Premier Palos Heights location. Custom two story situated on over-sized cul-de-sac lot. Three living levels offering five bedrooms and five baths. Main level consists of entry foyer, master bedroom with luxury bath, formal dining room, kitchen with pantry and dinette area, great room with fireplace and wet bar, year round sun room, laundry room, and two half baths. Upper level provides loft area, three bedrooms, and full bath. Access to standup floored attic storage. Lower level contains recreation room with wet bar, office area, bedroom, full bath, workshop and cement crawl storage. Oversized heated 3 car garage with wall shelf and overhead storage, hot/cold water supply, floor drains and basement access. Service door opens to fenced dog run. Lot is 103x121x124x120 and provides 2 outdoor enjoyment areas. Paver brick patio off sunroom with mature trees and perennials and deck off great room. Rear privacy fence. Other features include central vac, fenced dog run, underground sprinklers, natural gas grill hook-up, dual HVAC systems, radon mitigation system. THIS HOME HAS IT ALL! Choice location, functional layout, private outdoor space. Property is broker owned. See addendum for additional room descriptions, features, and improvements. HWA HOME WARRANTY PLAN INCLUDED AT CLOSING.
Location
State IL
County Cook
Community Sidewalks, Street Lights, Street Paved
Rooms
Basement Full
Interior
Interior Features Vaulted/Cathedral Ceilings, Skylight(s), Bar-Wet, Hardwood Floors, First Floor Bedroom, First Floor Laundry, First Floor Full Bath, Walk-In Closet(s)
Heating Natural Gas, Forced Air, Sep Heating Systems - 2+, Zoned
Cooling Central Air, Zoned
Fireplaces Number 1
Fireplaces Type Gas Log
Fireplace Y
Appliance Double Oven, Microwave, Dishwasher, Refrigerator, Washer, Dryer, Stainless Steel Appliance(s), Cooktop, Built-In Oven
Exterior
Exterior Feature Deck, Patio, Brick Paver Patio, Storms/Screens, Workshop
Parking Features Attached
Garage Spaces 3.0
View Y/N true
Roof Type Asphalt
Building
Lot Description Cul-De-Sac, Fenced Yard, Landscaped, Mature Trees
Story 2 Stories
Foundation Concrete Perimeter
Sewer Public Sewer
Water Lake Michigan
New Construction false
Schools
School District 128, 128, 218
Others
HOA Fee Include None
Ownership Fee Simple
Special Listing Condition None
Read Less
© 2024 Listings courtesy of MRED as distributed by MLS GRID. All Rights Reserved.
Bought with Amy Gugliuzza • Redfin Corporation
GET MORE INFORMATION




