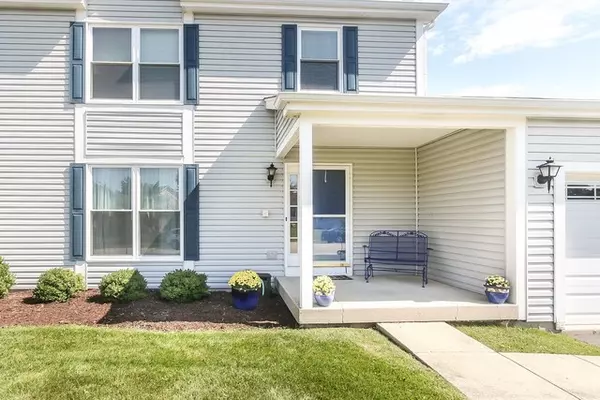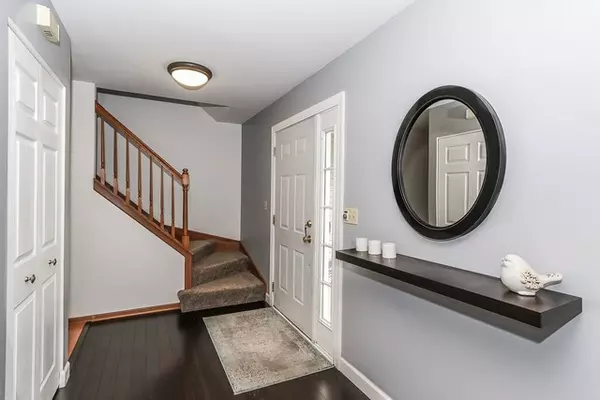For more information regarding the value of a property, please contact us for a free consultation.
851 Providence Drive Algonquin, IL 60102
Want to know what your home might be worth? Contact us for a FREE valuation!

Our team is ready to help you sell your home for the highest possible price ASAP
Key Details
Sold Price $257,000
Property Type Single Family Home
Sub Type Detached Single
Listing Status Sold
Purchase Type For Sale
Square Footage 1,797 sqft
Price per Sqft $143
Subdivision High Hill Farms
MLS Listing ID 10539497
Sold Date 01/10/20
Style Colonial
Bedrooms 3
Full Baths 2
Half Baths 1
Year Built 1993
Annual Tax Amount $6,554
Tax Year 2018
Lot Size 8,128 Sqft
Lot Dimensions 63X125X111X147
Property Description
Stop the car this is it! From the minute you walk up to this lovely home you will fall in love. This beauty sits upon a large premium lot. Many new, new, new and newer updated features. Enjoy the new bamboo flooring in the living room and dining room. Have your morning coffee and watch the sunrise from the kitchen or concrete patio. New roof, new Climate Guard windows, new fence, new Bali wood blinds, newer carpet, new garage door and service door, new gutters/downspouts, newer stainless steel appliances, new bath fixtures, siding 2006, HWH 2011, Furn/AC 2012. Plenty of closet space. Partially finished basement with brand new carpet and a huge concrete crawl space for storage. Now lets talk about swimming. The 34x18 pool is updated as well with composite decking, new liner, new pump, new filter and new heater. Pretty much a new pool. The pool is 6 ft deep in the center and 3 ft deep around the sides. The yard still has plenty of space for the kids to play or to add a play set. So for sure watch the sunset while floating in the pool after work or a round of golf. Golf Club of Illinois is just 2 minutes away, Algonquin Commons 6 minutes away, shop all the way up and down Randall Rd. Very convenient location lots of short cuts to avoid traffic. A great place to raise a family! The kids will love High Hill Park at the end of the street. This home is a real winner, hurry now!
Location
State IL
County Mc Henry
Community Sidewalks, Street Lights, Street Paved
Rooms
Basement Partial
Interior
Heating Natural Gas, Forced Air
Cooling Central Air
Fireplace Y
Appliance Range, Microwave, Dishwasher, Refrigerator, Washer, Dryer, Disposal, Stainless Steel Appliance(s)
Exterior
Exterior Feature Deck, Patio, Above Ground Pool
Garage Attached
Garage Spaces 2.0
Pool above ground pool
Waterfront false
View Y/N true
Roof Type Asphalt
Building
Lot Description Fenced Yard, Irregular Lot
Story 2 Stories
Foundation Concrete Perimeter
Sewer Public Sewer
Water Lake Michigan
New Construction false
Schools
Elementary Schools Neubert Elementary School
Middle Schools Westfield Community School
High Schools H D Jacobs High School
School District 300, 300, 300
Others
HOA Fee Include None
Ownership Fee Simple
Special Listing Condition None
Read Less
© 2024 Listings courtesy of MRED as distributed by MLS GRID. All Rights Reserved.
Bought with Brenda Sompolski • Homesmart Connect LLC
GET MORE INFORMATION




