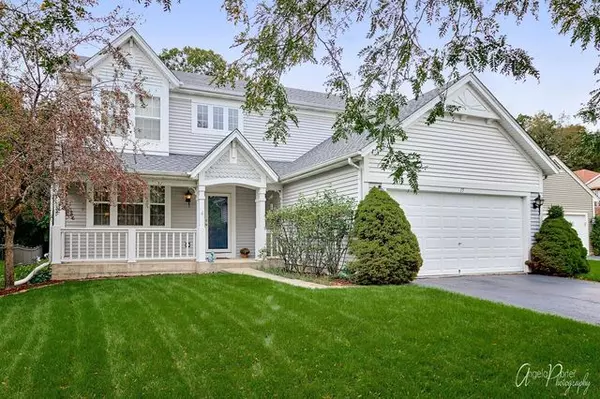For more information regarding the value of a property, please contact us for a free consultation.
15 Ashton Court South Elgin, IL 60177
Want to know what your home might be worth? Contact us for a FREE valuation!

Our team is ready to help you sell your home for the highest possible price ASAP
Key Details
Sold Price $274,900
Property Type Single Family Home
Sub Type Detached Single
Listing Status Sold
Purchase Type For Sale
Square Footage 2,274 sqft
Price per Sqft $120
Subdivision Sugar Ridge
MLS Listing ID 10539806
Sold Date 11/14/19
Style Traditional
Bedrooms 3
Full Baths 2
Half Baths 1
Year Built 1996
Annual Tax Amount $6,530
Tax Year 2017
Lot Size 9,792 Sqft
Lot Dimensions 55 X 173 X 59 X 172
Property Description
Lovely original owner home with fabulous curb appeal on a premier lot. This home is tucked back in on a quiet cul-de-sac. It has a great front porch that leads you into a dramatic 2 story foyer with staircase. Formal living room and dining room. Kitchen features Corian counters, plenty of table space with bay and a large closet pantry. There is also a large sunken living room with wood burning fireplace with gas starter and hardwood floors. The 1st floor provides 9 ft ceilings, a half bath and a large laundry room with laundry sink, tons of cabinet and counter space. The Master bedroom suite boast a walk in closet and a master bath with double vanity, separate shower and soaker tub. The master bedroom also has a sitting room with double doors that could possibly be a 4th bedroom. The upstairs also contains 2 additional bedrooms and a full bathroom w/ skylight. The basement is partially finished with a large rec room and bar area. Backyard features a huge lot with mature trees, raised flower beds/garden and huge composite deck with privacy fence.
Location
State IL
County Kane
Community Sidewalks, Street Lights, Street Paved
Rooms
Basement Full
Interior
Interior Features Hardwood Floors, First Floor Laundry, Walk-In Closet(s)
Heating Natural Gas, Forced Air
Cooling Central Air
Fireplaces Number 1
Fireplaces Type Wood Burning, Gas Starter
Fireplace Y
Appliance Range, Microwave, Dishwasher, Refrigerator, Washer, Dryer, Disposal, Water Softener Owned
Exterior
Exterior Feature Deck, Porch, Storms/Screens
Garage Attached
Garage Spaces 2.0
Waterfront false
View Y/N true
Roof Type Asphalt
Building
Lot Description Mature Trees
Story 2 Stories
Foundation Concrete Perimeter
Sewer Public Sewer
Water Public
New Construction false
Schools
Elementary Schools Anderson Elementary School
Middle Schools Wredling Middle School
High Schools St Charles North High School
School District 303, 303, 303
Others
HOA Fee Include None
Ownership Fee Simple
Special Listing Condition None
Read Less
© 2024 Listings courtesy of MRED as distributed by MLS GRID. All Rights Reserved.
Bought with Liz Szymanski • RE/MAX Destiny
GET MORE INFORMATION




