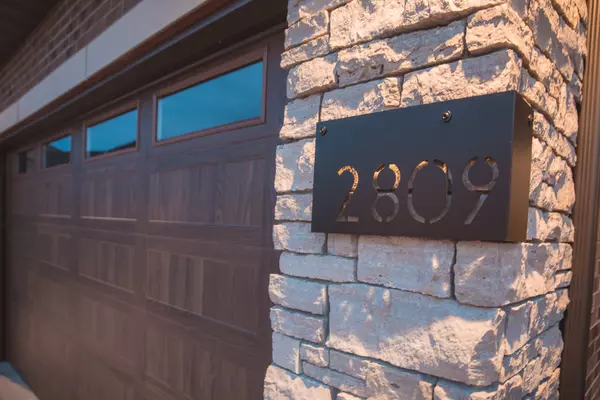For more information regarding the value of a property, please contact us for a free consultation.
2809 Radbourne Drive Bloomington, IL 61704
Want to know what your home might be worth? Contact us for a FREE valuation!

Our team is ready to help you sell your home for the highest possible price ASAP
Key Details
Sold Price $485,000
Property Type Single Family Home
Sub Type Detached Single
Listing Status Sold
Purchase Type For Sale
Square Footage 1,843 sqft
Price per Sqft $263
Subdivision Tipton Trails
MLS Listing ID 10540155
Sold Date 01/13/20
Style Walk-Out Ranch
Bedrooms 3
Full Baths 2
Half Baths 1
Year Built 2017
Annual Tax Amount $2,214
Tax Year 2017
Lot Size 10,689 Sqft
Lot Dimensions 50X141X136X110
Property Description
Beautiful modern home with a lake view in Tipton Trails! Walkout ranch with plenty of room for entertaining. No detail was overlooked. A white oak herringbone floor is the foundation of this design. On that sits custom woodworking, Amish cabinets, carrera marble countertops and plenty of custom tile work. The home was designed to accentuate natural light throughout the year with massive windows, some near eight feet tall. Ten foot walls on the main floor create a large open concept and the outdoor living space is just as impressive. Mid Century Modern touches set this design apart from other homes in the area. Master suite is on the main level and the two other bedrooms are in the walkout basement. Basement is currently being finished with a one off iron island to match the adjacent railing and bar to be finished in custom oak cabinets. Exposed steel beams will highlight the industrial feel of this layout. Agent owned.
Location
State IL
County Mc Lean
Community Sidewalks
Rooms
Basement Full, Walkout
Interior
Interior Features Hardwood Floors, First Floor Bedroom, First Floor Laundry, First Floor Full Bath, Built-in Features, Walk-In Closet(s)
Heating Zoned
Cooling Central Air, Zoned
Fireplaces Number 1
Fireplaces Type Wood Burning, Gas Starter
Fireplace Y
Appliance Range, Microwave, Dishwasher, Refrigerator, Disposal, Range Hood
Exterior
Exterior Feature Deck, Patio, Screened Deck, Storms/Screens
Garage Attached
Garage Spaces 3.0
Waterfront false
View Y/N true
Building
Lot Description Fenced Yard
Story 1 Story
Foundation Concrete Perimeter
Sewer Public Sewer
Water Public
New Construction false
Schools
Elementary Schools Northpoint Elementary
Middle Schools Kingsley Jr High
High Schools Normal Community High School
School District 5, 5, 5
Others
HOA Fee Include None
Ownership Fee Simple
Special Listing Condition None
Read Less
© 2024 Listings courtesy of MRED as distributed by MLS GRID. All Rights Reserved.
Bought with Steve Rader • Coldwell Banker Real Estate Group
GET MORE INFORMATION




