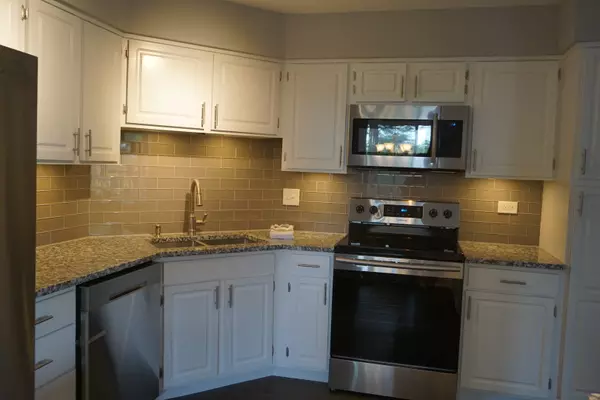For more information regarding the value of a property, please contact us for a free consultation.
111 Acacia Drive #308 Indian Head Park, IL 60525
Want to know what your home might be worth? Contact us for a FREE valuation!

Our team is ready to help you sell your home for the highest possible price ASAP
Key Details
Sold Price $262,500
Property Type Condo
Sub Type Condo
Listing Status Sold
Purchase Type For Sale
Square Footage 1,350 sqft
Price per Sqft $194
MLS Listing ID 10542048
Sold Date 12/10/19
Bedrooms 3
Full Baths 2
HOA Fees $393/mo
Year Built 1974
Annual Tax Amount $3,977
Tax Year 2018
Lot Dimensions COMMON
Property Description
WOW, don't miss this amazing updated, open floor plan. Totally rehabbed corner unit. NEW features: flooring (COREtec), all new ($13K) windows, granite counters, SS appliances, subway tiled backsplash, new lighting & much more. Spec features: huge granite island, "no" vent dryer, balcony w/awesome complex/pool views. New hot water heater, new closet doors & barn-door to bed. Master & hall bath all new: floor & wall tiles, vanities, fixtures, & marble counters. Abundant closets. Storage on unit floor & heated garage space #102. BUILDING UPGRADES too: CAC, roof, generator, elevators, mailboxes, decorating & maintenance. Convenient to clubhouse & grill. Complex offers resort amenities: indoor/outdoor pool, exercise room, library, huge party room, kitchen, game room, expansive patio. Convenient to shopping, transportation, expressways and much more.
Location
State IL
County Cook
Rooms
Basement None
Interior
Interior Features Laundry Hook-Up in Unit
Heating Electric
Cooling Central Air
Fireplace N
Appliance Range, Microwave, Dishwasher, Refrigerator, Washer, Dryer, Disposal
Exterior
Exterior Feature Balcony
Garage Attached
Garage Spaces 1.0
Community Features Elevator(s), Exercise Room, Storage, Park, Party Room, Indoor Pool, Pool, Security Door Lock(s), Tennis Court(s)
Waterfront false
View Y/N true
Roof Type Other
Building
Lot Description Common Grounds
Foundation Concrete Perimeter
Sewer Public Sewer
Water Lake Michigan
New Construction false
Schools
Elementary Schools Highlands Elementary School
Middle Schools Highlands Middle School
High Schools Lyons Twp High School
School District 106, 106, 204
Others
Pets Allowed Cats OK
HOA Fee Include Parking,Insurance,Security,Clubhouse,Exercise Facilities,Pool,Exterior Maintenance,Lawn Care,Scavenger,Snow Removal
Ownership Condo
Special Listing Condition None
Read Less
© 2024 Listings courtesy of MRED as distributed by MLS GRID. All Rights Reserved.
Bought with Tom Hinshaw • Baird & Warner
GET MORE INFORMATION




