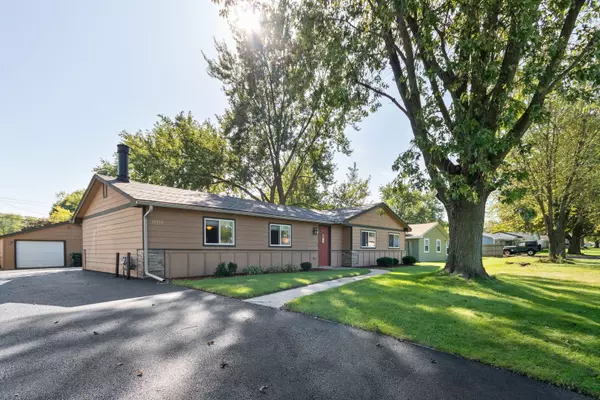For more information regarding the value of a property, please contact us for a free consultation.
19153 John Kirkham Drive Lockport, IL 60446
Want to know what your home might be worth? Contact us for a FREE valuation!

Our team is ready to help you sell your home for the highest possible price ASAP
Key Details
Sold Price $168,500
Property Type Single Family Home
Sub Type Detached Single
Listing Status Sold
Purchase Type For Sale
Square Footage 1,338 sqft
Price per Sqft $125
Subdivision College View
MLS Listing ID 10543752
Sold Date 11/22/19
Style Ranch
Bedrooms 2
Full Baths 1
Year Built 1962
Annual Tax Amount $3,916
Tax Year 2018
Lot Size 9,583 Sqft
Lot Dimensions 76 X 131
Property Description
Fall in love with this beautifully remodeled custom designed ranch home with options for the new owner to incorporate a 3rd or even 4th bedroom if desired. Great room style living area features stone fireplace and sitting area and opens to the beautiful kitchen and dining area featuring hand scraped maple wood floors, attractive wood paneled walls, cherry cabinets, granite counters and breakfast bar that comfortably accommodates 4 chairs. Additional interior upgrades and features include tray ceilings, rounded drywall corners, white trim and doors, upgraded lighting, porcelain tiled floor and architectural niche in foyer/hallway. The 26' by 15' master suite accommodates many options for furniture arrangement and the 2nd bedroom is as large or larger than most master bedrooms in the subdivision. The spacious bathroom features soaker tub with shower, tall vanity cabinet and easy maintenance vinyl plank flooring. Brand new roof and asphalt driveway! Deep 1.5 car garage (21' 8" x 13' 3") with with new opener and doors features (21' 8" x 10') workshop! Large patio looks out to spacious yard with shade tree. Smart design and attention to detail throughout this well cared for home. This one won't last! Call to make your appointment today!
Location
State IL
County Will
Community Street Paved
Rooms
Basement None
Interior
Interior Features Hardwood Floors
Heating Natural Gas, Forced Air
Cooling Central Air
Fireplaces Number 1
Fireplaces Type Wood Burning
Fireplace Y
Appliance Range, Microwave, Dishwasher, Refrigerator, Washer, Dryer, Range Hood
Exterior
Exterior Feature Patio, Workshop
Garage Detached
Garage Spaces 1.0
Waterfront false
View Y/N true
Roof Type Asphalt
Building
Story 1 Story
Foundation Concrete Perimeter
Sewer Septic-Private
Water Community Well
New Construction false
Schools
School District 365U, 365U, 365U
Others
HOA Fee Include None
Ownership Fee Simple
Special Listing Condition None
Read Less
© 2024 Listings courtesy of MRED as distributed by MLS GRID. All Rights Reserved.
Bought with Lou Ann Chambers • john greene, Realtor
GET MORE INFORMATION




