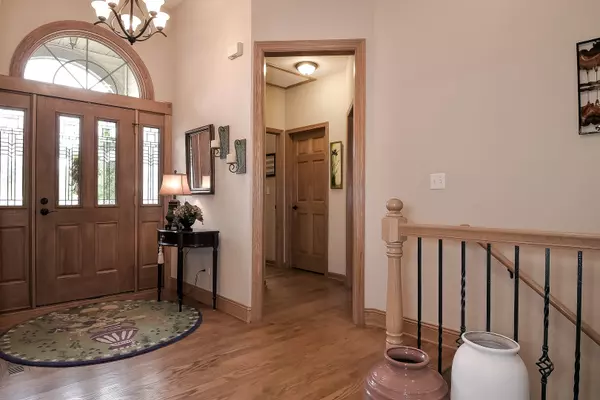For more information regarding the value of a property, please contact us for a free consultation.
37711 N Amber Way Lake Villa, IL 60046
Want to know what your home might be worth? Contact us for a FREE valuation!

Our team is ready to help you sell your home for the highest possible price ASAP
Key Details
Sold Price $255,000
Property Type Single Family Home
Sub Type Detached Single
Listing Status Sold
Purchase Type For Sale
Square Footage 1,780 sqft
Price per Sqft $143
Subdivision Amber Shores
MLS Listing ID 10545373
Sold Date 11/27/19
Style Ranch
Bedrooms 3
Full Baths 2
Year Built 2006
Annual Tax Amount $5,789
Tax Year 2018
Lot Size 6,507 Sqft
Lot Dimensions 108.5 X 60 X 106 X 60
Property Description
Gorgeous ranch home in Amber Shores subdivision! Former builders model boasting many upgrades. Spacious entry highlights an open floor plan and gleaming hardwood floors that continue into the living room, dining room and kitchen! Formal dining room features a tray ceiling, crown molding, chair rail and inlay flooring design. The living room is anchored by a beautiful stone fireplace with gas logs and starter. The amazing kitchen features 42" cabinets, granite counters, ceramic backsplash & stainless steel appliances. The master suite offers a relaxing getaway complete with walk-in closet, separate shower and soaking tub plus dual sinks. Furnace and hot water heater updated in 2018. Unfinished basement doubles your space. Enjoy the setting of the yard from your deck and the walking trail, park and nature conservancy in the subdivision. Great location that is close to major routes as well as forest preserve and Chain O' Lakes!
Location
State IL
County Lake
Community Sidewalks, Street Paved
Rooms
Basement Full
Interior
Interior Features Vaulted/Cathedral Ceilings, Hardwood Floors, First Floor Bedroom, First Floor Laundry, First Floor Full Bath
Heating Natural Gas, Forced Air
Cooling Central Air
Fireplaces Number 1
Fireplaces Type Attached Fireplace Doors/Screen, Gas Log, Gas Starter
Fireplace Y
Appliance Range, Microwave, Dishwasher, Refrigerator, Washer, Dryer, Disposal, Stainless Steel Appliance(s)
Exterior
Exterior Feature Deck
Parking Features Attached
Garage Spaces 2.0
View Y/N true
Roof Type Asphalt
Building
Lot Description Irregular Lot
Story 1 Story
Foundation Concrete Perimeter
Sewer Public Sewer
Water Public
New Construction false
Schools
Elementary Schools Gavin Central School
Middle Schools Gavin South Junior High School
High Schools Grant Community High School
School District 37, 37, 124
Others
HOA Fee Include None
Ownership Fee Simple
Special Listing Condition None
Read Less
© 2024 Listings courtesy of MRED as distributed by MLS GRID. All Rights Reserved.
Bought with Rocky Palmer • RE/MAX Plaza



