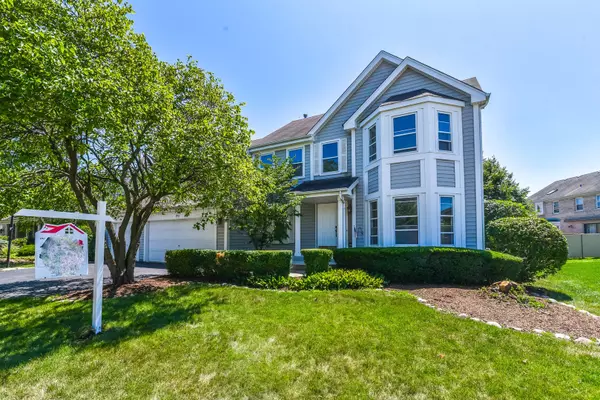For more information regarding the value of a property, please contact us for a free consultation.
751 Kylemore Drive Des Plaines, IL 60016
Want to know what your home might be worth? Contact us for a FREE valuation!

Our team is ready to help you sell your home for the highest possible price ASAP
Key Details
Sold Price $445,000
Property Type Single Family Home
Sub Type Detached Single
Listing Status Sold
Purchase Type For Sale
Square Footage 2,423 sqft
Price per Sqft $183
Subdivision Kylemore Green
MLS Listing ID 10547013
Sold Date 12/17/19
Bedrooms 4
Full Baths 2
Half Baths 1
Year Built 1992
Annual Tax Amount $13,527
Tax Year 2018
Lot Size 9,165 Sqft
Lot Dimensions 77X135X28X70X85
Property Description
Check out our interactive 3D tour! Welcome home! Move in ready and waiting for you- step through the front door into this bright and airy home with open concept floor plan and hardwood floors through out! Main level features formal living room and dining room with HW, crown moulding and chair rail. Open concept kitchen offers granite c-tops, all SS appliances, and open to family rm with fireplace & sliders to big fenced backyard with brick paver patio w/ garden shed- excellent space for summer entertaining! Laundry rm and powder rm on main lvl! Master BR with stunning en suite bath - double sinks, jacuzzi tub, separate walk in steam shower, and heated floors! Walk in closet with built in organizers for your convenience. 3 add'l BRs with full bath complete the 2nd lvl. Finished basement offers large rec room & storage space. Attached Heated 3 car garage offers plenty of storage. Quiet neighborhood near shopping, parks, restaurants, pools, Metra & access to OHare & expressway.
Location
State IL
County Cook
Community Sidewalks, Street Lights, Street Paved
Rooms
Basement Full
Interior
Interior Features Vaulted/Cathedral Ceilings, Skylight(s), Hardwood Floors
Heating Natural Gas, Forced Air
Cooling Central Air
Fireplaces Number 1
Fireplaces Type Gas Log
Fireplace Y
Appliance Range, Microwave, Dishwasher, Washer, Dryer, Disposal
Exterior
Exterior Feature Storms/Screens
Garage Attached
Garage Spaces 3.0
Waterfront false
View Y/N true
Roof Type Asphalt
Building
Lot Description Fenced Yard
Story 2 Stories
Foundation Concrete Perimeter
Sewer Overhead Sewers
Water Lake Michigan
New Construction false
Schools
Elementary Schools Euclid Elementary School
Middle Schools River Trails Middle School
High Schools Maine West High School
School District 26, 26, 207
Others
HOA Fee Include None
Ownership Fee Simple
Special Listing Condition None
Read Less
© 2024 Listings courtesy of MRED as distributed by MLS GRID. All Rights Reserved.
Bought with Vianney Magsino • Kale Realty
GET MORE INFORMATION




