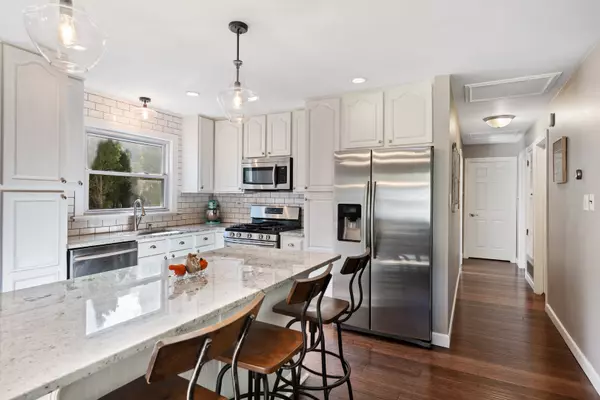For more information regarding the value of a property, please contact us for a free consultation.
301 Marshall Drive Des Plaines, IL 60016
Want to know what your home might be worth? Contact us for a FREE valuation!

Our team is ready to help you sell your home for the highest possible price ASAP
Key Details
Sold Price $320,000
Property Type Single Family Home
Sub Type Detached Single
Listing Status Sold
Purchase Type For Sale
Square Footage 1,228 sqft
Price per Sqft $260
Subdivision Brentwood
MLS Listing ID 10548430
Sold Date 11/19/19
Style Bi-Level
Bedrooms 4
Full Baths 2
Year Built 1964
Annual Tax Amount $5,702
Tax Year 2018
Lot Size 7,775 Sqft
Lot Dimensions 65X128X74X123
Property Description
You will be delighted to discover this irresistible reinvented home! Its neutral palate will allow you feel like it's already yours! The update list is immense. Bamboo hardwood floors throughout the first floor. Open concept great room, dining area, and kitchen. Perfectly designed white kitchen with granite countertops and island with stainless steel appliances. Generous master bedroom suite with crown moulding and 2 double closets. Two additional bedrooms and a spacious updated hall bath with a double vanity are all conveniently located. Lower level boasts of a large family room with dry bar, 4th bedroom or hobby studio, full bath, workshop, NEW windows and combo laundry and storage area. Large private rear fenced yard with deck & patio to enjoy. Newer roof (2015). 1-car garage plus a great shop/storage area. Top location with low taxes in high school District 214. Walking distance to shopping and Metra! Close by parks & schools. Come see it today!
Location
State IL
County Cook
Community Sidewalks, Street Lights, Street Paved
Rooms
Basement None
Interior
Interior Features Bar-Dry, Hardwood Floors, First Floor Bedroom, First Floor Full Bath
Heating Natural Gas, Forced Air
Cooling Central Air
Fireplace N
Appliance Range, Microwave, Dishwasher, High End Refrigerator, Stainless Steel Appliance(s)
Exterior
Exterior Feature Deck, Storms/Screens
Garage Attached
Garage Spaces 1.0
Waterfront false
View Y/N true
Roof Type Asphalt
Building
Lot Description Fenced Yard
Story Raised Ranch
Foundation Concrete Perimeter
Sewer Public Sewer
Water Public
New Construction false
Schools
School District 59, 59, 214
Others
HOA Fee Include None
Ownership Fee Simple
Special Listing Condition None
Read Less
© 2024 Listings courtesy of MRED as distributed by MLS GRID. All Rights Reserved.
Bought with Josh Bryan • Fathom Realty IL LLC
GET MORE INFORMATION




