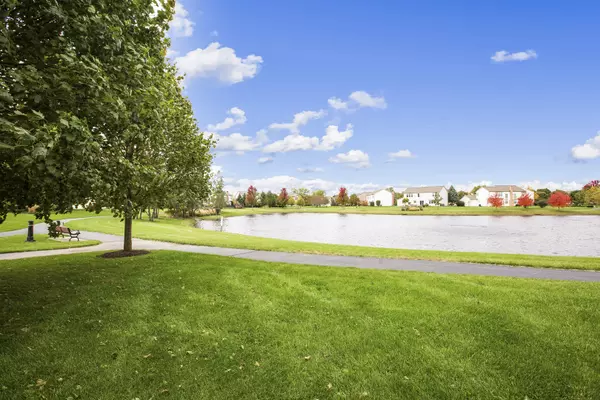For more information regarding the value of a property, please contact us for a free consultation.
3950 Georgetown Circle Algonquin, IL 60102
Want to know what your home might be worth? Contact us for a FREE valuation!

Our team is ready to help you sell your home for the highest possible price ASAP
Key Details
Sold Price $380,000
Property Type Single Family Home
Sub Type Detached Single
Listing Status Sold
Purchase Type For Sale
Square Footage 3,815 sqft
Price per Sqft $99
Subdivision Manchester Lakes Estates
MLS Listing ID 10551855
Sold Date 12/20/19
Style Traditional
Bedrooms 4
Full Baths 2
Half Baths 1
HOA Fees $60/qua
Year Built 2002
Annual Tax Amount $9,404
Tax Year 2018
Lot Size 9,404 Sqft
Lot Dimensions 50X119X96X120
Property Description
Picturesque lake views from Sunroom room or private Master Suite veranda! This stunning Oxford model with 3 car garage has an open floor plan and numerous upgrades. The custom 18'x20' Sunroom features radiant heated porcelain tiled floor. Two story foyer, hardwood floors throughout main floor, family room with fireplace opens to large kitchen. 42" wood cabinets, solid surface counter tops, large center island with pendant and recessed lighting, stainless steel appliances, and additional pantry. Pella patio door with in-set blinds, and separate dining room with crown molding. First floor study with French doors. Second story Master Suite has a sitting room and doors to a private veranda. Luxurious master bath with vaulted ceilings, walk-in closet, his/her vanities as well as a soaking tub and separate shower. Three additional bedrooms, one highlights a walk-in closet and attached full bath. Finished basement complete with brand new carpeting, storage room, and two storage closets. Three car garage features epoxy flooring. Half bath and laundry room positioned conveniently off kitchen. Laundry room contains ceramic tile floors and 42" tall cabinets. Updates include new furnace, air conditioner, humidifier, basement carpeting, and insulated window garage doors. Conveniently located next to a walking trail to district 158 Square Barn Campus. School bus stop in front of house. A must see!!
Location
State IL
County Mc Henry
Rooms
Basement Full
Interior
Interior Features Hardwood Floors, Heated Floors, First Floor Laundry, Walk-In Closet(s)
Heating Natural Gas
Cooling Central Air
Fireplaces Number 1
Fireplaces Type Gas Log, Gas Starter
Fireplace Y
Appliance Range, Microwave, Dishwasher, Refrigerator, Washer, Dryer
Exterior
Exterior Feature Balcony
Garage Attached
Garage Spaces 3.0
View Y/N true
Roof Type Asphalt
Building
Lot Description Water View
Story 2 Stories
Foundation Concrete Perimeter
Sewer Public Sewer
Water Public
New Construction false
Schools
Elementary Schools Mackeben Elementary School
Middle Schools Heineman Middle School
High Schools Huntley High School
School District 158, 158, 158
Others
HOA Fee Include None
Ownership Fee Simple
Special Listing Condition Home Warranty
Read Less
© 2024 Listings courtesy of MRED as distributed by MLS GRID. All Rights Reserved.
Bought with Amir Henein • Charles Rutenberg Realty of IL
GET MORE INFORMATION




