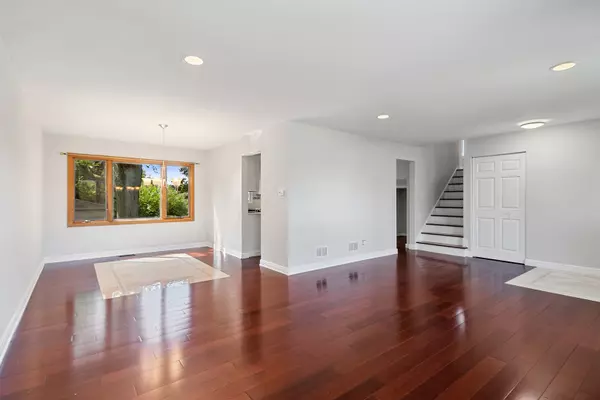For more information regarding the value of a property, please contact us for a free consultation.
1843 W Sherry Lane Addison, IL 60101
Want to know what your home might be worth? Contact us for a FREE valuation!

Our team is ready to help you sell your home for the highest possible price ASAP
Key Details
Sold Price $326,000
Property Type Single Family Home
Sub Type Detached Single
Listing Status Sold
Purchase Type For Sale
Square Footage 2,353 sqft
Price per Sqft $138
MLS Listing ID 10555986
Sold Date 12/02/19
Style Tri-Level
Bedrooms 4
Full Baths 2
Half Baths 1
Year Built 1975
Annual Tax Amount $8,020
Tax Year 2018
Lot Size 10,463 Sqft
Lot Dimensions 53X140X92X152
Property Description
A Beautiful home nestled on the Cul-De-Sac of the Desirable Kings Point Subdivision. A remarkable home offering three levels of living. Walk into an impressive L-shaped living/dining room that leads into your kitchen. Your kitchen features all new high end SS appliances including a double convection oven and opens up to your family room with fireplace fit for your best entertainers. Walk out from your family room to your large private backyard/patio where you will also find your private heated/AC man cave/ home office! Above grade lower level also includes half bath and large mudroom which leads to your garage. Finished basement with office and laundry. This inviting home features big windows that floods each room with natural light. The upper level you will find your 4 bedrooms and 2 full remodeled baths. Exceptional neighborhood...Stores, parks, restaurants and 355/290 just minutes away. New roof, new HVAC, newer windows, doors, floors and more!!
Location
State IL
County Du Page
Community Sidewalks, Street Lights
Rooms
Basement Partial
Interior
Heating Natural Gas
Cooling Central Air
Fireplace N
Appliance Double Oven, Microwave, Dishwasher, High End Refrigerator, Washer, Dryer, Stainless Steel Appliance(s), Range Hood
Exterior
Garage Attached
Garage Spaces 2.0
Waterfront false
View Y/N true
Building
Lot Description Cul-De-Sac, Mature Trees
Story Split Level w/ Sub
Sewer Public Sewer
Water Lake Michigan
New Construction false
Schools
Elementary Schools Stone Elementary School
Middle Schools Indian Trail Junior High School
High Schools Addison Trail High School
School District 4, 4, 88
Others
HOA Fee Include None
Ownership Fee Simple
Special Listing Condition None
Read Less
© 2024 Listings courtesy of MRED as distributed by MLS GRID. All Rights Reserved.
Bought with Lisa Sanders • Dream Town Realty
GET MORE INFORMATION




